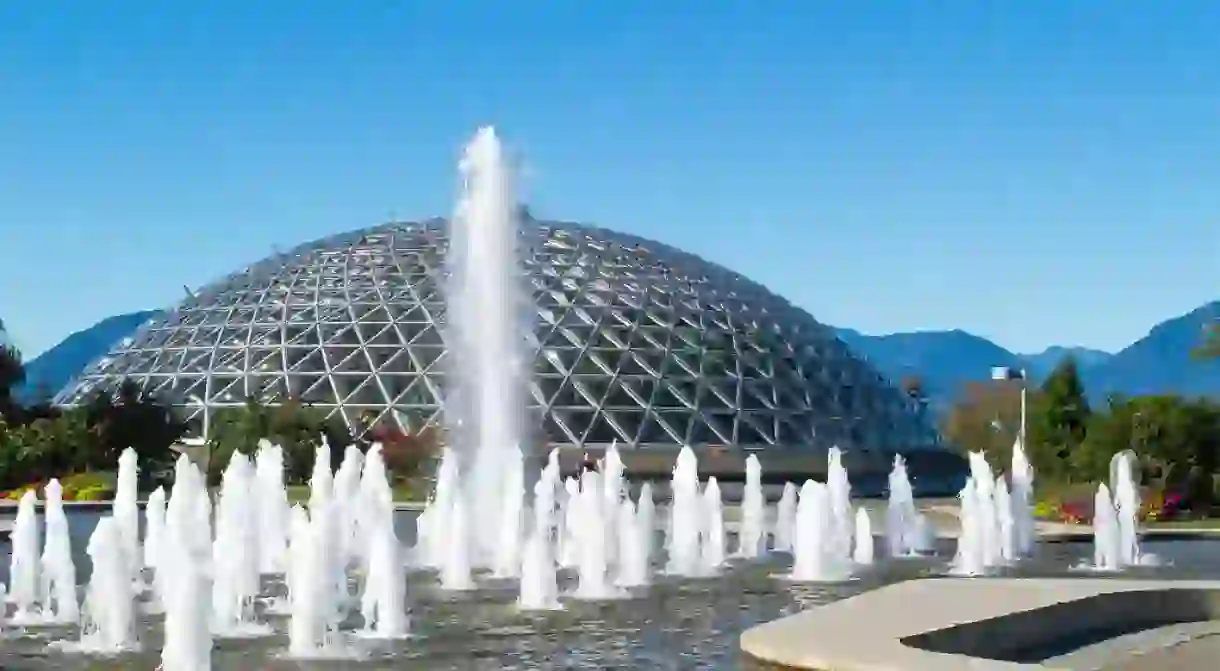A Tour of Vancouver's Modernist Architectural Landmarks

Vancouver is quite a young city, so a lot of its buildings are from the early 20th century. Since then, it has grown exponentially and is now home to some unique modern architectural marvels. Here’s a tour of the city’s most beautiful modernist architectural landmarks.
Science World
Museum

Science World’s impressive building, built for Expo 86, looks like a golf ball, but the correct term is a geodesic dome, created and patented by American inventor R. Buckminster Fuller. Science World’s original architect was Bruno Freschi, and Boak Alexander helped transform the Expo Centre into today’s Science World. The dome includes 391 lights and 766 triangles. The extruded aluminum and aluminum panels that make up the dome weigh nearly seven tons.
Harbour Centre
Building

Harbour Centre is a prominent skyscraper in downtown Vancouver, due to its circular Lookout on top. Designed by WZMH Architects and opened in 1977, Harbour Centre is primarily office spaces. It was the tallest building in British Columbia until 2009, but it’s still a defining feature of Vancouver’s skyline today. On top, Vancouver Lookout offers 360-degree city views and a revolving restaurant with unobstructed vistas.
The Qube
Building

Previously used as the headquarters for Westcoast Transmission Co. from 1969 to 2000, the Qube became condominiums in 2005. It won the 1970/71 American Iron and Steel Institute’s Design in Steel Award, thanks to its unique design. The building, constructed from the top down, sits unnervingly on a cement square that’s too small; therefore, people can walk under the Qube, but above ground! However, it’s considered one of Vancouver’s most earthquake-resistant buildings.
Bloedel Conservatory
Botanical Garden, Park

Erected in 1969, the Bloedel Conservatory is a tropical paradise located in Vancouver’s Queen Elizabeth Park. Over 200 birds fly free within the domes tropical, rainforest, and desert habitats. The conservatory is composed of 1,490 plexiglass bubbles and 2,324 extruded aluminum tubing pieces. It’s a Triodetic dome, developed and patented by F. Fentiman and Sons in 1955. The dome’s frame was manufactured in Ottawa before being shipped across the country to Vancouver.
Vancouver Convention Centre West
Building

An award-winning building, Vancouver Convention Centre was also built for Expo 86, but it is its West extension—added in 2009—that has led it to be recognized as one of the world’s leading convention centers. It was the world’s first LEED® Platinum-certified convention facility and has 43,339 square meters (466,500 square feet) of space, which includes Canada’s largest waterfront ballroom. The West Building’s most impressive feature is its sloping six-acre green “living roof.”
Museum of Anthropology
Building, Museum

The Museum of Anthropology, on the beautiful University of British Columbia campus, is as renowned for its exterior as it is for its incredible display of First Nations art. Famous Canadian architect Arthur Erickson designed the building, inspired by the Northwest Coast First Nations people’s post-and-beam (or timber framing) architecture. Erickson’s specialty was creating buildings made primarily of concrete, such as this masterpiece, which opened in 1976.
Vancouver Public Library
Library

Known as Vancouver’s version of Rome’s Colosseum, the Vancouver Public Library opened in 1995. Along with its Library Square, it constitutes an entire city block. It was the largest capital project undertaken by the City of Vancouver, and architect Moshe Safdie’s winning design was chosen in a competition. The library encompasses an area of 7,000 square meters (75,347 square feet) and is home to 1.5 million books. Its fascinating design has also allowed the façade to feature in a variety of television shows and films.
Jameson House

Designed by Norman Foster and opened in 2011, Jameson House combines retail, residential and office spaces into a uniquely designed cylindrical glass package. Vancouver has been nicknamed the “City of Glass” by local author Douglas Coupland, due to the city’s large amount of skyscrapers. Jameson House is just one of the buildings embracing a glass architectural aesthetic. Interior highlights include floor-to-ceiling glass, modern fixtures, high ceilings, and imported stone floors.
Helmut Eppich House
The Helmut Eppich House is a residential home in prestigious West Vancouver. It was built in 1972 by (and for) Arthur Erickson, who was a pioneer of the West Coast modernism style, which primarily involved incorporating the environment into the design. Factors considered include flat roofs; maximizing views with large windows and perfect building orientation; an unpainted concrete exterior; and open floor plans. The residential home has undergone interior renovations in recent years, but its exterior is still a testament to Erickson’s unique style.













