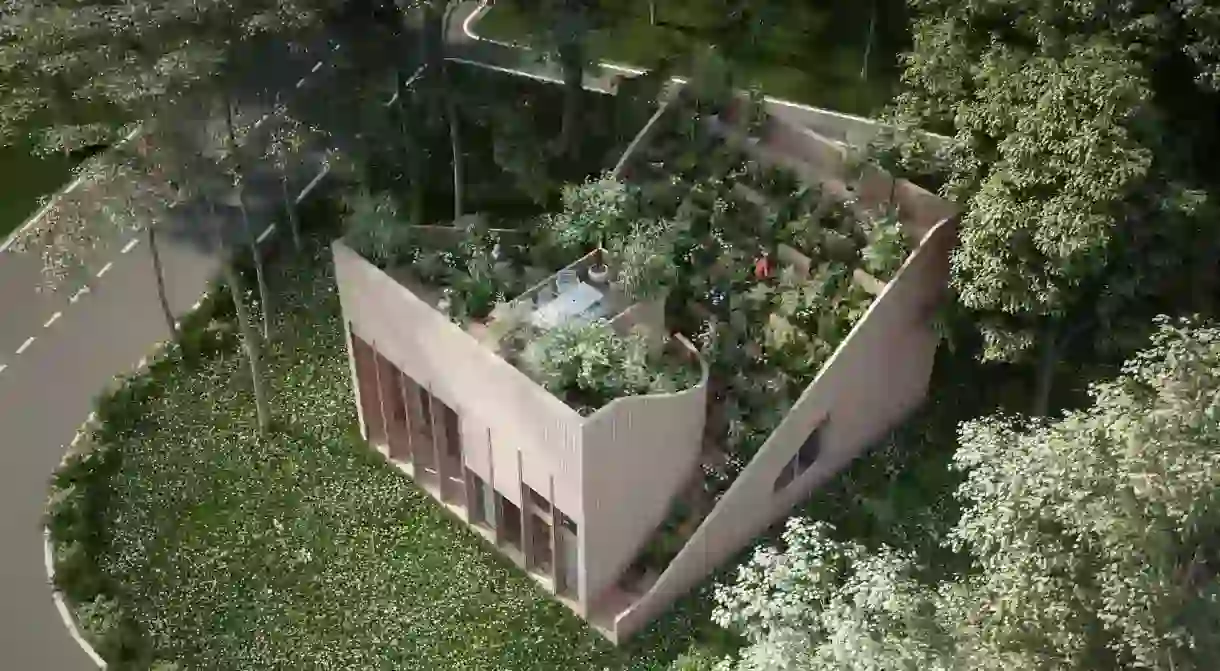Dream of Living Off Grid? Be Inspired by the Self-Sufficient Yin + Yang House in Germany

If you’ve always liked the idea of getting away from it all, reconnecting with nature and living off your own homegrown produce, take inspiration from this off-grid design by architecture studio Penda – it was conceptualised for an unconventional family who are planning to do just that.
Located on a very tight plot in the German city of Kassel, the Yin + Yang House was designed for a young family who wanted to live an off-grid rural lifestyle away from the hustle and bustle of the city.

In order to make the most of the site close to the Fulda River in northern Hesse, Penda co-founder Chris Precht came up with an innovative solution that would maximise the amount of green space that the family had to cultivate, but also connect the house with its countryside surroundings.
Inspired by Precht’s own experiences of living in Austrian mountains, the design of the property incorporates a series of stepped roof terraces, which mimic the rise and fall of a valley. Planters have been incorporated within the steps, enabling the family to create an extensive garden where they can grow their own fruit and vegetables, while also making the most of the building’s modest footprint.

The studio, which was founded by Precht and Dayong Sun, said: ‘Whenever architects design a building, they take an area away that used to belong to nature.
‘We try to give this space back to plants on the roof. At the same time, we provide a gardening system for the owners with greenhouses in winter and rows of planters for the rest of the year.’

In-keeping with the idea of going off-grid, the sloping roof also provides an efficient channel for rainwater, which is collected in a grey water harvesting tank below that can subsequently be used to water the plants.
The shape of the house itself is based on the Chinese yin yang symbol, reflecting the philosophy that seemingly opposite forces cannot exist without the other and are interconnected – in this instance, the living areas and workspaces have deliberately been designed as separate entities but co-exist harmoniously in the same space.

Interestingly, the entrance to the property is situated right at the heart of the building, from which various living and working spaces feed off it.

A bright and airy open-plan kitchen-diner, with floor-to-ceiling sliding doors, leads to a sheltered decked area for al fresco dining, with a staircase connecting the space directly to a first-floor mezzanine level living area with a tiered seating area and bookcase, again with large glazed panels that look out on to the lush garden beyond and provide access to the kitchen garden.

Opposite the kitchen diner is the master bedroom, which shares a bathroom with the kid’s bedroom, while a double-height office is situated furthest from the living space, which also has a staircase leading to a mezzanine that offers room for a second study area or workshop.

Work on Penda‘s proposals for the Yin + Yang House is due to begin mid-2018. This isn’t the first innovative design by Penda, which has offices in Beijing as well as the countryside near Salzburg – the team has also created a cutting-edge timber-framed high-rise building in Toronto that is also designed to accommodate a healthy number of plants, including trees and garden balconies.

Inspired? Read more on homes around the world that have been designed to connect with their natural habitats, from homes by the water to cabins in the arctic circle.













