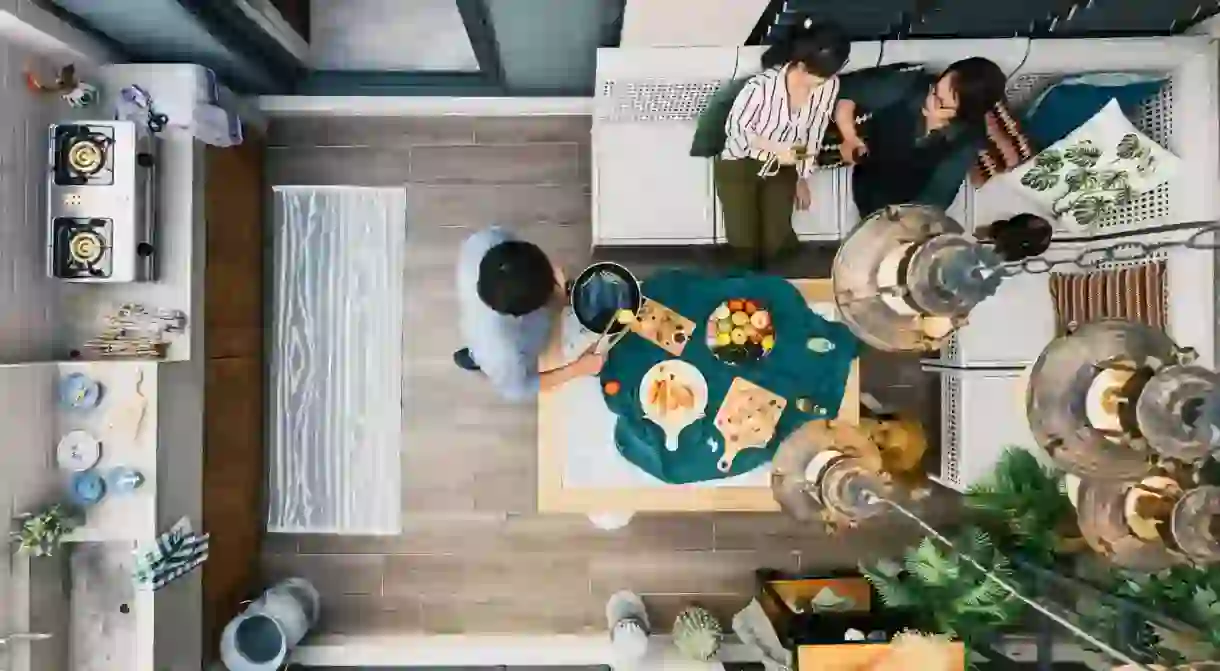Take Inspiration from this Stunning Taiwanese Home by HAO Design

The key to this clever design for a substantial home called ‘The Bridge’ in Tainan City is the series of connected spaces that ensure the Wang family remain close to each other, wherever they are in the house. The final result delivered by HAO Design is a laid-back and welcoming home that makes the most of every room.
Homeowner Mr Wang had a clear vision for his future family home, according to HAO Design. The brief was to maximise the building’s potential while also ensuring the expansiveness of the 785 square-metre (8159 square-feet) property didn’t create isolated spaces.



The front of the house is east facing, which has the advantage of the early morning light – ideal for the location of the open-plan kitchen where the family can congregate for breakfast. At the back of the property, there’s a west-facing library that’s the perfect place to relax and read in the afternoon, basking in the sun.



A ‘bridge’, or walkway, has been designed to connect the wings together, which was originally two separate apartments. This light-filled space caters for a variety of functions and serves as a meeting point for the family at all times of day. This is a recurring theme throughout the property, where there a range of spaces for the family to gather, sit and eat together throughout the five-storey home.


This corridor becomes more like an exotic outdoor terrace by day, with glass roof lights and retro siding letting in plenty of warmth and daylight. After doing volunteer medical work in Africa, Mr Wang was given a variety of folk collectables, which are now artfully displayed along the walls.



A warm and textural palette of honey-coloured timber, teal and crisp whites helps to tie the internal spaces together and provide a relaxed and harmonious interior scheme; the aqua-coloured headboard, kitchen units and soft furnishings all add a pop of colour that livens up the home.



The house contains several unique guest rooms, as well as bedrooms for Mr and Mrs Wang and their two sons. For the older teenage son, there is an American-style locker room wardrobe and a sports-themed decor, while the other son’s bedroom is a calm space with wooden walls, a large-scale copper pendant light and metallic accents.



Possibly the best spot in the house is on the fifth floor, where a green tea-coloured sliding door leads into a serene Japanese-style living room that is filled with light that spills in from the glazing that leads to a balcony. At the heart of this top level is an informal outdoor kitchen and dining space, which is perfect for early-evening meals and entertaining.



Despite its scale, this home still delivers a certain level of intimacy and a laid-back feel that perfectly fits in with the family’s mellow lifestyle.













