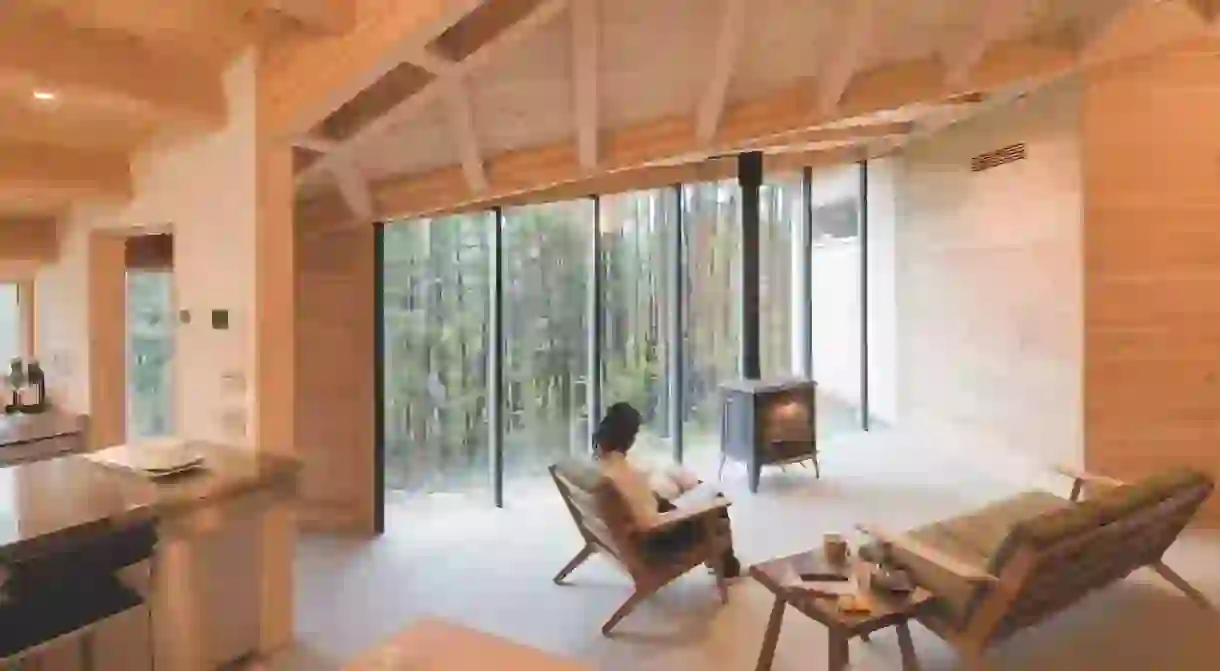These Amazingly Creative Homes Show Japanese Design at Its Best

Culture Trip takes a look at some of Japan’s unique contemporary residential architecture, showcased in Thames & Hudson’s book The Japanese House Reinvented. From maximising tiny urban plots to ingenious ways of using building materials, these homes are reinventing and evolving Japanese architecture.
Japan has a high number of inventive contemporary houses, driven by the constraints of very dense urban areas and a lifestyle that’s long taken small spaces into account. Plus, the Japanese generally prefer houses over apartments, meaning architects have to be creative when trying to squeeze standalone family dwellings into crowded areas.

Nature is also key to Japanese architecture, with daylight and a connection with the outside world at the heart of these designs, plus there’s a clear trend for more open spaces, much like shoji screens allowed for plenty of flexibility in the past. Mezzanine floor levels and spaces that are surprisingly open characterise many of these new contemporary houses.
From the 50 homes showcased in the book, we take a look just five of these fascinating projects, demonstrating Japan’s enduring commitment to design innovation.
Villa in Sengokuhara, Shigeru Ban Architects
This unusually shaped home in rural Hakone is centred around a generous 50 ft (15.24 m) tear-drop-shaped courtyard. Eight huge sliding doors can be pushed back to create an immediate connection between the outside space and the living area, while the spiralling overhanging roof shelters them and the full-height glazing.

House of Density, Jun Igarashi Architects
This three-storey timber-frame home has been tucked into a long narrow plot in Sapporo. Incredibly, no less than 32 rooms or ‘sub-spaces’ have been squeezed into the 947 ft² (88 m²) house, which are organised around a central spiral staircase. The outside has been clad in galvanised, corrugated metal and it’s super insulated to protect the property against Hokkaido’s harsh winters.

House in Komazawa, Go Hasegawa & Associates
At a tiny 690 ft² (64 m²), this compact timber home in Tokyo has a raised and paved first floor, designed to be like an outside patio. Architect Go Hasegawa explains: ‘The rough space allows the residents to arrange their furniture and plants as they see fit on the stone-lined floor, and the open living room ensures a view out to the plum grove through a big window’. The floor above has an unusual louvered floor, with a high window on the second floor, which actually allows those at ground level to see the sky through the slats.

House in Utsubo Park, Tadao Ando Architects & Assoc.
This house, located in one of the few relatively large green spaces in central Osaka, makes the most of a south-facing view of Utsubo Park. The architect wanted to capture the green space beyond by opening the home up to a courtyard. A double-height living area with impressive glazing floods the room with light, while also creating a link to the park and the lush ‘living wall’ at the end of the courtyard.

InBetween House, Koji Tsutsui & Associates
Responding to its immediate natural surroundings, this home in Karuizawa, Nagano, is built in the spirit of a cluster of mountain cottages, clad in larch to blend in with surrounding Japanese larch trees. Though it seems unified as a whole, the house is made up of five ‘cottages’, which can be adapted and extended at a later date. Traditional timber-frame construction gives the interiors a warm chalet-like feel, but with a contemporary edge.

Buy your copy of The Japanese House Reinvented here.













