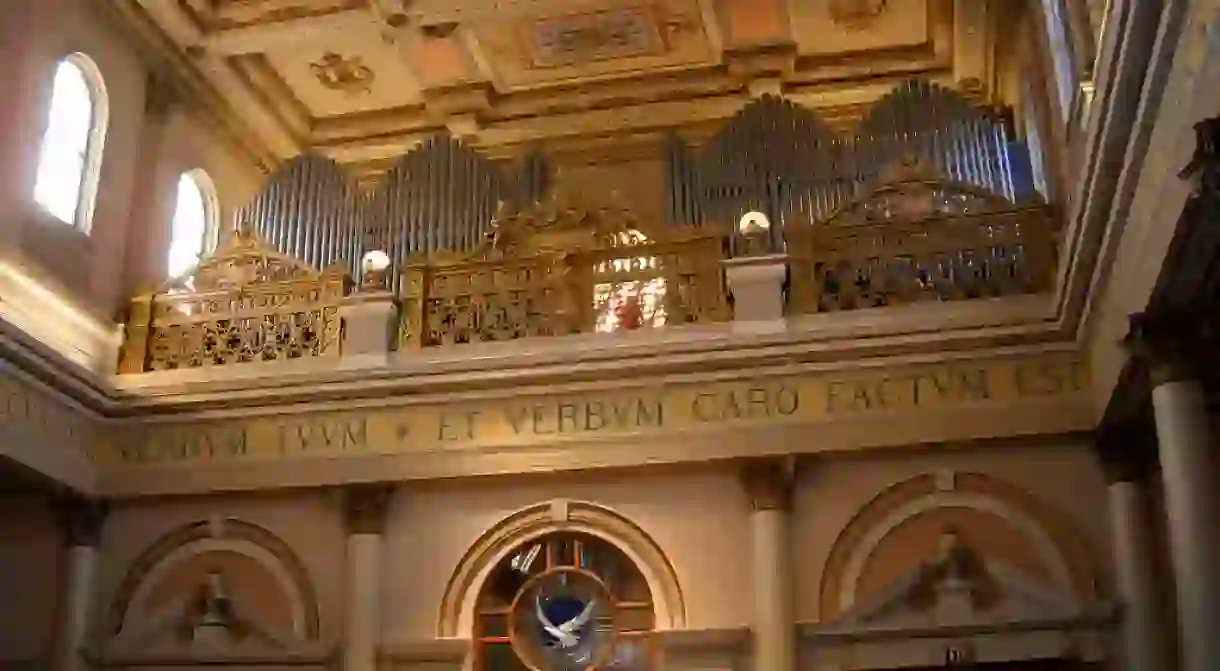A Tour of Nashville’s Architectural Landmarks

The city of Nashville is more than just a hub for the music and arts community. It’s also a city rich in architecturally impressive buildings. Here is a selection of structures that stand out with their beautiful designs.
Ryman Auditorium
Nashville’s most iconic live music venue is the Ryman Auditorium, designed by architect Hugh Cathcart Thomspon and opened in 1892. The original plans for the building called for a balcony, but due to a lack of funds, the structure didn’t get one until almost 1897. In 1989, Gaylord Entertainment began renovating the exterior of the building, installing a new roof and replacing broken windows and broken bricks. The interior was untouched until 2012 when construction commenced on a new stage made of medium-brown Brazilian teak. Supported by the original hickory support beams, reinforced with concrete foundations, this new platform tripled the stage’s load capacity. The most recent update to the Ryman Auditorium was a $14 million renovation and expansion project, completed in 2015.
Ryman Auditorium, 116 5th Ave N, Nashville, TN, USA, +1 615 889 3060

Parthenon
Located in Nashville’s Centennial Park, the Parthenon, built in 1897, is a replica of the Athenian temple in Greece and is considered the pinnacle of classical architecture, in part due to its polychrome decorations. Originally built with plaster, wood, and brick, it wasn’t intended to be a permanent structure; however, from 1920–31, renovations to the interior and exterior were completed. In 2002, the Parthenon underwent a full makeover, upgrading the exterior lighting to illuminate the columns with different colors.
Nashville Parthenon, 2500 West End Ave, Nashville, TN, USA, +1 615 862 8431

Cathedral of the Incarnation
Under the guidance of Bishop Thomas Sebastian Byrne, construction of the Cathedral of the Incarnation began in 1910 and finished in 1914. It’s the third cathedral to call downtown Nashville home. The design was the work of architect Fred Asmus, who was inspired by the traditional Italianate architecture of a famous Roman basilica. It has since undergone two major renovations, in 1937 and 1987. Liturgical design consultant Father Richard S. Vosko supervised the latter renovation.
Cathedral of the Incarnation, 2015 West End Ave, Nashville, TN, USA, +1 615 327 2330

Belmont Mansion
What started as an Italian villa-style summer home for Adelicia and Joseph Acklen is now an antebellum home that sits on the campus of Belmont University. The architects behind the project were Adolphus Heiman and William Strickland. The original estate, completed in 1853, had 36 rooms, a guest house, an art gallery, and a bowling alley. There was even a zoo with bears, monkeys, alligators, and singing birds located on the grounds. The mansion incorporates both Italianate and Greek Revival architecture, and its original Venetian glass remains in the windows and doors.
Belmont Mansion, 1900 Belmont Blvd, Nashville, TN, USA, +1 615 460 5459

Tennessee State Capitol
The Tennessee State Capitol stands on the site where the Holy Rosary Cathedral once stood. Modeling the structure after a Greek Ionic temple, architect William Strickland designed the building, completed in 1859. The interior and exterior feature limestone, and some interior columns come from single pieces of stone. The roof trusses are wrought iron, and there’s a lantern structure, designed after the Choragic Monument of Lysicrates in Athens, located above the roofline.
Tennessee State Capitol, 600 Charlotte Ave, Nashville, TN, USA, +1 615 741 2692

Andrew Jackson’s Hermitage
Once the home of President Andrew Jackson and his wife Rachel, The Hermitage, completed around 1821, is a two-story Federal-style building composed of bricks manufactured on-site by slaves. There were four rooms on both the first and second levels, and in 1831, Jackson had the mansion remodeled with the help of architect David Morrison. The fireplace mantel was decorated with a high-gloss paint and carved by a veteran of the Battle of New Orleans. There is also a large library and an entry hall with plank flooring, and two parlors feature crystal chandeliers and Italian marble mantels.
Andrew Jackson’s Hermitage, 4580 Rachels Ln, Hermitage, TN, USA, +1 615 889 2941

Country Music Hall of Fame® and Museum
With front windows that resemble piano keys and a building that forms a bass clef when viewed from the air, the Country Music Hall of Fame® and Museum symbolizes the Nashville music scene in architectural detail. Thanks to the work of Tuck-Hinton Architects, PLC, the building was constructed with wood, concrete, stone and steel, and Georgia yellow pine on the floors. The Rotunda is a cylindrical structure that resembles a drum kit or water tower, and the four tiers of the roof showcase the way that recording technology has evolved, from the 78 to the LP to the 45 to the CD. Finally, stone bars on the outside symbolize the notes of the song “Will the Circle Be Unbroken” by the Carter Family. This song title is also on the interior wall of the building.














