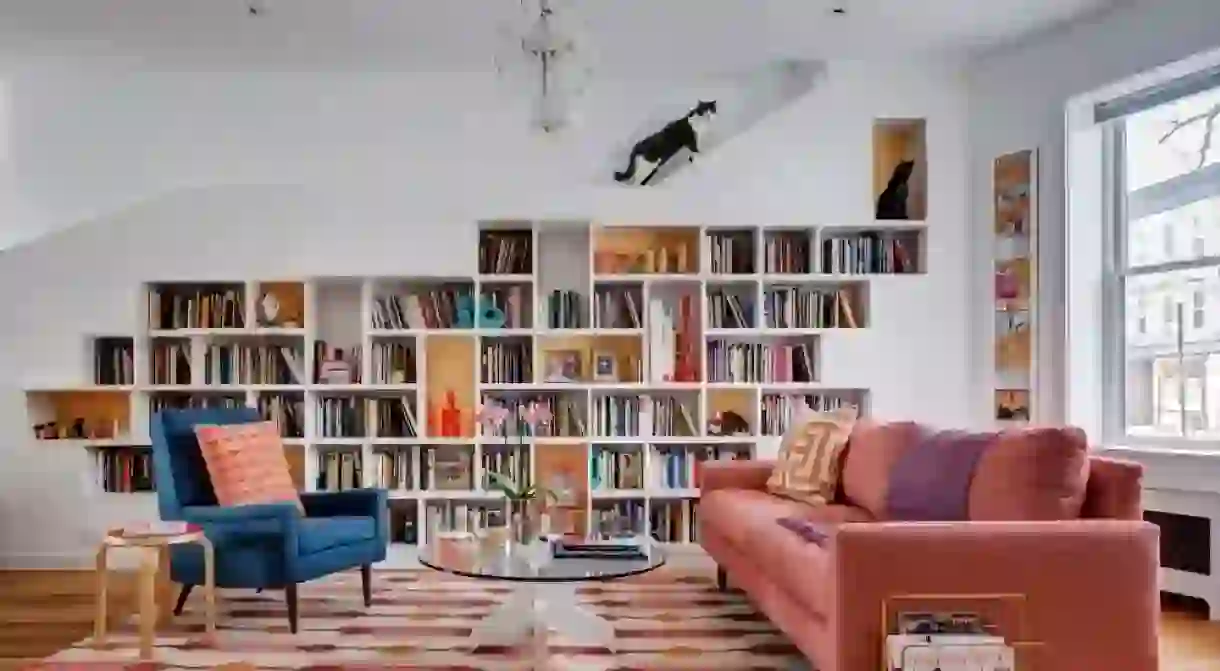This Beautiful Home Was Designed For Book Lovers and Their Cute Cats

This gorgeous row house in Brooklyn has been transformed into an inspiring live/work space for a pair of poets who wanted to be surrounded by their substantial collection of books and artwork. The brief also called for some special accommodation for their shy cats, including a mini staircase enabling them to escape from unexpected guests.
As well as being a poet, one of the owners is also an artist and the home has been designed to showcase some of her work, including a dedicated art wall and recesses that are used to display her series of hand sculptures among other pieces. The shelf wall also includes a miniature living room concealed behind a tiny doorway that reflects the owner’s brightly coloured own front door.


But perhaps more intriguing are the integrated ‘cat features‘ that have been created by BFDO Architects. The bespoke full-length bookshelf also includes a ledge with continuous steps so that the cats can retreat to this space and observe daily goings on from above. There are also trap doors designed especially for the cats so that they can access the rooms above them at either end of the house.


The huge 20ft by 50ft primary living space has been kept as open as possible with a skylight that floods the room with natural light. Although it’s open plan, the area has been divided into four distinct zones – the lounge, media room, dining space and kitchen, with a functional wall creating a hallway area that conceals the doors to the water closet and access to the basement level.


In the basement is a workout space and a guest suite that’s been designed as a ‘cat-free zone’. Just like the rest of the house, pops of colour have been used in interesting and fun ways down here, including a yellow-painted column, green bench and orange shelf recesses.


Upstairs a studio takes up the back half of the floor with a built in balcony that is ideal for stepping outside when the owner wants to take a break from her work. In the corner is a delightful elevated ‘nest’ made from pieces of wood that were salvaged from the house during the project; it was commissioned by the poet to write in, set away from the rest of the home to give her space to think.


Wherever possible, the architects have recycled elements of the home, including the existing timber panelled doors and hardware; the pine flooring was restored and a wooden storage unit has been cleverly incorporated into the shelving wall.


Thanks to a large two-storey wall of glazing at the rear of the property, wherever you are in the home it’s flooded with daylight and provides a connection with the outdoor space and greenery beyond.

To see more of BFDO Architects’ lively and creative projects, click here.













