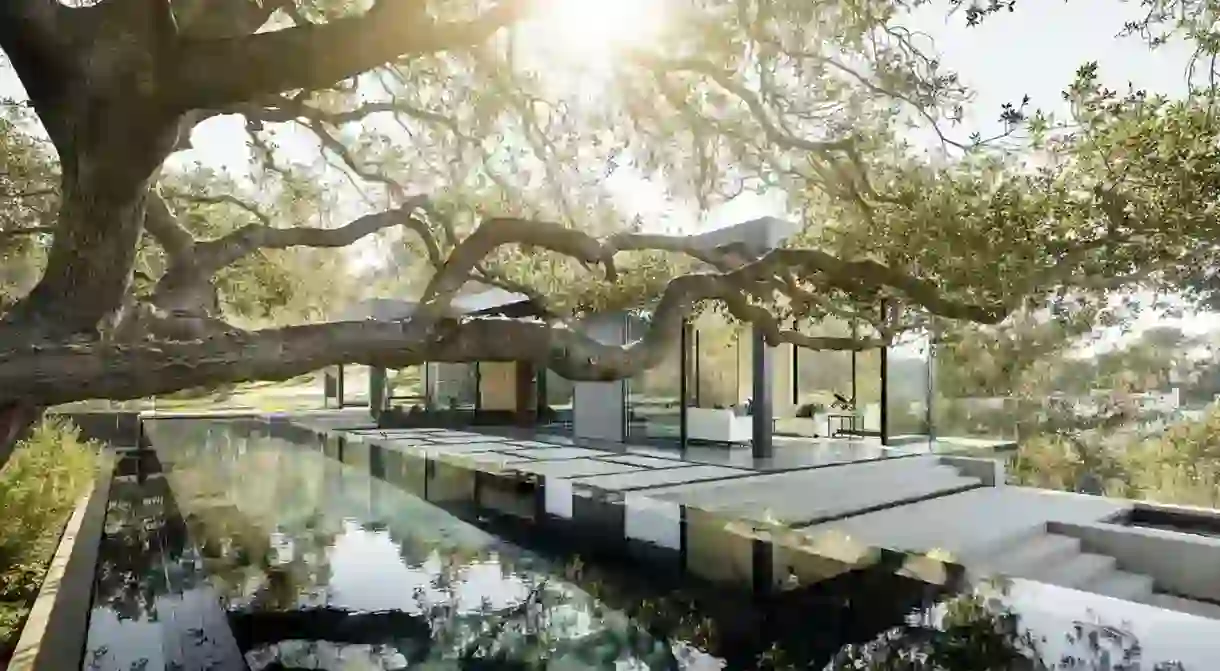This Dreamy Beverly Hills Home Makes the Most of Stunning Canyon Views

It’s impossible not to fall in love with Oak Pass Main House, not least because of the incredible infinity pool with envy-inducing panoramic views over Beverly Hills. However, it’s not just beautiful – it was meticulously designed by architect Walker Workshop to ensure the protection of 130 oak trees.

With the natural landscape of Los Angeles at the heart of the design, Oak Pass Main House is buried into the hillside, with just a one-story pavilion peering over the top to make the most of the striking canyon vista beyond.

The main living areas – including the kitchen, living space and dining room – are contained within this glass pavilion on the upper level, each rotated slightly to maximize and frame the views. Floor-to-ceiling glass doors can be pushed right back into pockets in the walls, creating a greater connection between the internal and external spaces.


The house is absorbed into the landscape as much as possible; much of the lower level sits beneath a roof of edible herbs and vegetation, which integrates the structure into the hillside, while the 75-foot (23-meter) infinity pool creates continuity between the trees and their reflections in the water, accentuating the vastness of the landscape.

On the lower level, a hallway leads to the bedrooms, which also have the luxury of sweeping views across the canyon. A sunken courtyard flanks the hallway, bringing plenty of natural daylight into the interior spaces, while also providing a more intimate outside area for everyday use.

The material palette has also been carefully considered – a mix of concrete, limestone, marble and glass has been used throughout the design, with large panels of timber adding warmth to the interiors.

Oak Pass Main House was completed by Los Angeles-based architecture firm Walker Workshop in 2016.

Like this? Check out the 15 Best Hotels in Beverly Hills.













