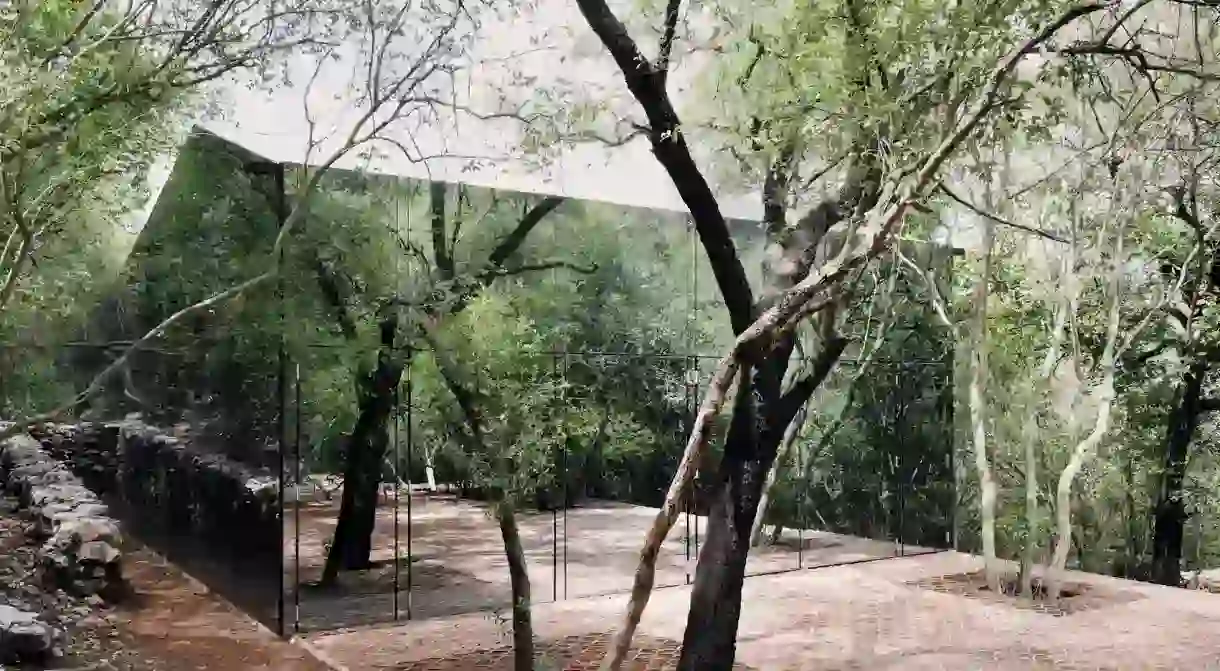This Hillside Holiday Home in Mexico Uses Mirrors to Cleverly Hide in the Forest

Mexican architect Tatiana Bilbao is well known for her social-first housing and use of distinctive materials, and this latest project is just as innovative – a holiday home that’s nestled invisibly in the forest thanks to its unique reflective exterior.
The brief was to ensure the house would seamlessly blend in with its wooded surroundings in Los Terrenos, a hillside forest in Monterrey, and so Bilbao came up with a unique design using mirrored glass, clay bricks and rammed earth.

This isn’t the first time that Bilbao has created a house in this region, or dealt with its difficult sloping landscape – the design for her Ventura House adheres to the same principles that she’s used here, with the structure growing ‘organically on the hill‘ to ‘become part of the composition of the natural environment’.

The mirrored cladding cleverly reflects the lush greenery of the forest, while inside you’re still surrounded by the woodland through the huge floor-to-ceiling glazed panels. The interior has been deliberately kept sparse, letting the views take centre stage, while complementing the natural habitat with its inventive use of timber furniture.

A private swimming pool is nestled between the two completed buildings – a third is set to be constructed at a later date that will have views across the tree canopy (not too dissimilar to Bilbao’s Ventura House) – with one half containing the main living zone and the other housing the two bedrooms.

The living room, dining area and kitchen are set out in a clean open-plan format, with an intricate floor-to-ceiling ceramic screen that separates this part of the property from a terraced area. The chevron-patterned divider not only has an aesthetic value, it also works as a structural wall and allows plenty of natural light to flood into the interior.

On the other side of the holiday home sits the L-shaped sleeping quarters – the two bedrooms have been deliberately orientated in different directions to get the best views and to work with the natural topography of the hillside; a retractable glass partition helps to create a direct connection to the outdoors. The walls are made of rammed earth and clay bricks, which both reflects the natural environment and provides a sustainable and efficient method of construction and insulation.

Learn more about Tatiana Bilbao here, plus see this other reflective building by American artist Doug Aitken, which was situated in the South Californian desert.













