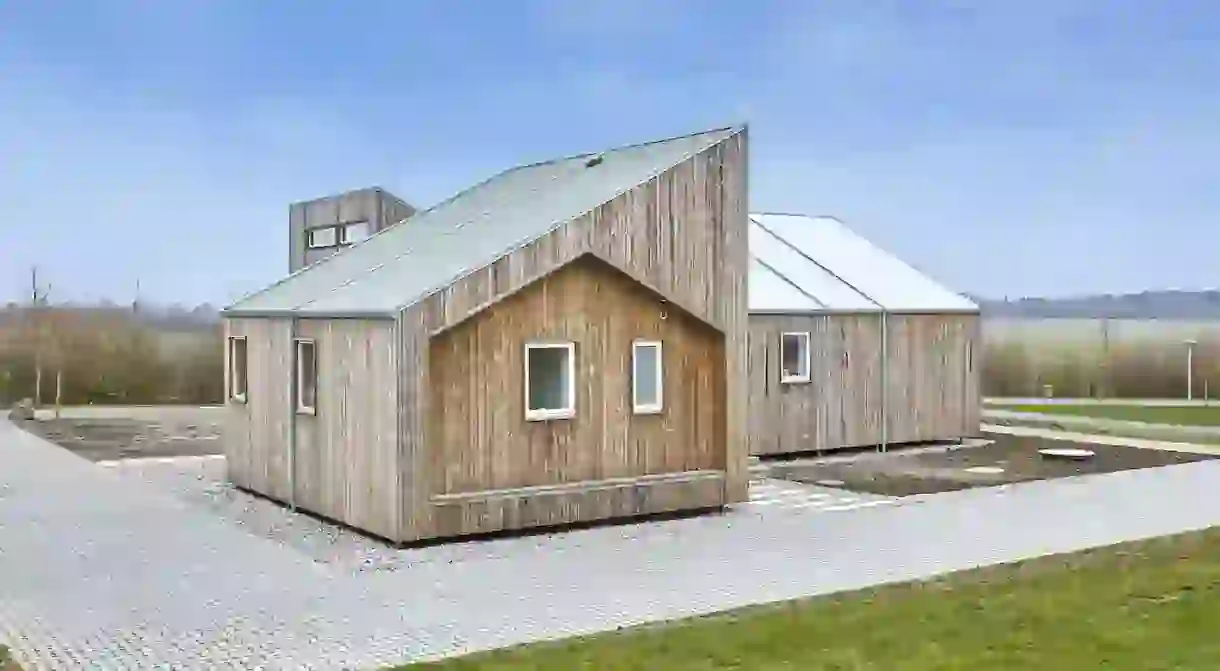The World's First 'Biological House' Is Made Entirely of Waste Materials

This incredible house design by architecture firm Een til Een has pushed the boundaries of eco-friendly construction by utilising materials that would usually be considered waste – it’s set a precedent for sustainable housing across the globe, offering a new, efficient and affordable way to build homes in the future.
The practice built the world’s first biological house in secret in Middelfart, Denmark, as part of the BIOTOPE, which is an exhibition park and resource centre that’s designed to showcase the latest in sustainable construction technologies.

A biological house is normally made out of leftover agricultural products such as straw or grass. Instead of being burned for energy, these materials are transformed into natural building materials. This not only provides the majority of the raw materials needed, but it also stops the waste product being burned.
Een til Een, which is known for using innovative digital manufacturing processes in its other projects, also used 3D-printing to create a flexible, modular home that can be assembled quickly and adapted easily to suit the individual needs of the homeowner.

What’s more, the house can actually be moved from the site at any point without damaging its environment, as the home sits on top of steel piles rather than a traditional concrete foundation. This saves on the carbon-intensive method of laying foundations and also allows for recyclability as the home can be disassembled and rebuilt in another location, either in its original form or designed as another property entirely.

In line with meeting the highest standards of sustainability, Een til Een chose to clad the building in Kebony, which is known for its eco credentials. The high-tech timber is developed in Norway, where the softwood is treated with a bio-based liquid to give it the durability and strength of a tropical hardwood.

The CEO of Een til Een, Kim Christofte, said: ‘It’s been a long project, and we have all certainly learned a great deal over the course of planning and construction. It has been a pleasure to watch the team find so many clever solutions to the problems encountered along the way and we are delighted to finally open the doors to share this unique house with the public.’

The novel project has the backing of the Danish Ministry of the Environment Fund for Ecological Construction and is undoubtedly an eye-opener for the construction industry. With all materials already commercially available, there’s no reason why these sustainable technologies can’t be incorporated into future residential projects on a mass scale.
For more sustainable projects, read about Bloomberg’s new headquarters in London, which is the most sustainable office design in the world, or discover how China is building a forest city to tackle its huge pollution problem.













