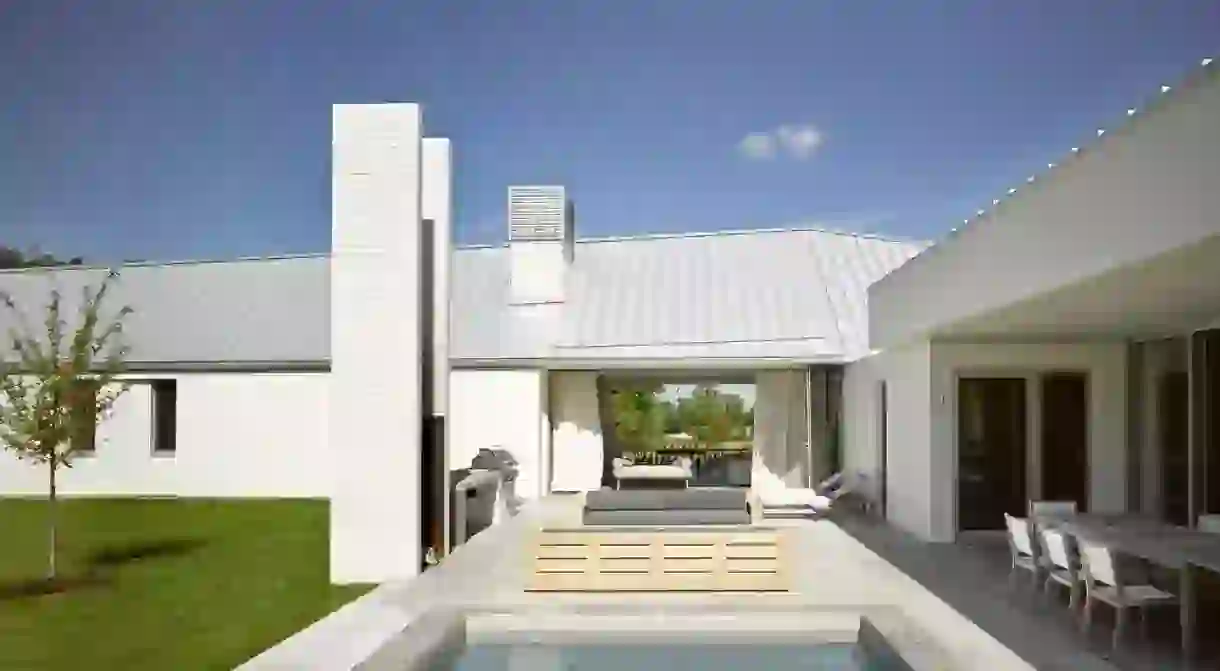This Award-Winning House in Ontario Is No Ordinary Country Home

Recently claiming a prestigious 2017 Architizer A+ Award for it’s incredible design – the Toronto firm Superkül’s Compass House is an ultra-modern take on the traditional longhouse which maximises its stunning views across the Niagara Escarpment.

The stylish pad was made for a family of six to retreat to at the weekends – they had moved back to Canada after a long stint in the UK, so this was a chance for them to reconnect with the glorious Canadian landscape.


Superkül based the design on a traditional farmhouse-style building – the longhouse – with a narrow profile that was perfect for providing spacious open-plan living at the heart of the home. This could then be opened up on either side of the living space to connect it directly to the countryside, with the more intimate sleeping quarters tucked at either end of the building.


As a weekend retreat, rather than a permanent family home, the focus of the design was on maximising the family’s experience of the surrounding environment, allowing them to enjoy a spiritual connection with the natural landscape of forest and fields around them.



There’s an interplay between expansiveness and intimacy throughout the property – from the mezzanine level you can see down into the double-height space, with the pitched roof accentuating this void, while the mezzanine level itself contains a cosy reading nook.


Superkül chose an all-white scheme for the house to both contrast and complement the changing seasons around the year. The white theme continues inside, giving the property a light and airy feel, while honey-coloured timber on the floors and walls adds a depth and warmth to the interiors.


The idea is that the home will sustain the family for generations to come, and it’s already LEED Gold-certified to ensure it’s efficient to maintain. A second phase of the design ensures that passive ventilation, high insulation and limited waste are high priorities, plus geothermal wells for heating and cooling are to be added.


The house has been subject to high praise since its completion – it has been named an Interior Design Best of Year Award honouree, and it also received an honourable mention at the Residential Architect Design Awards.













