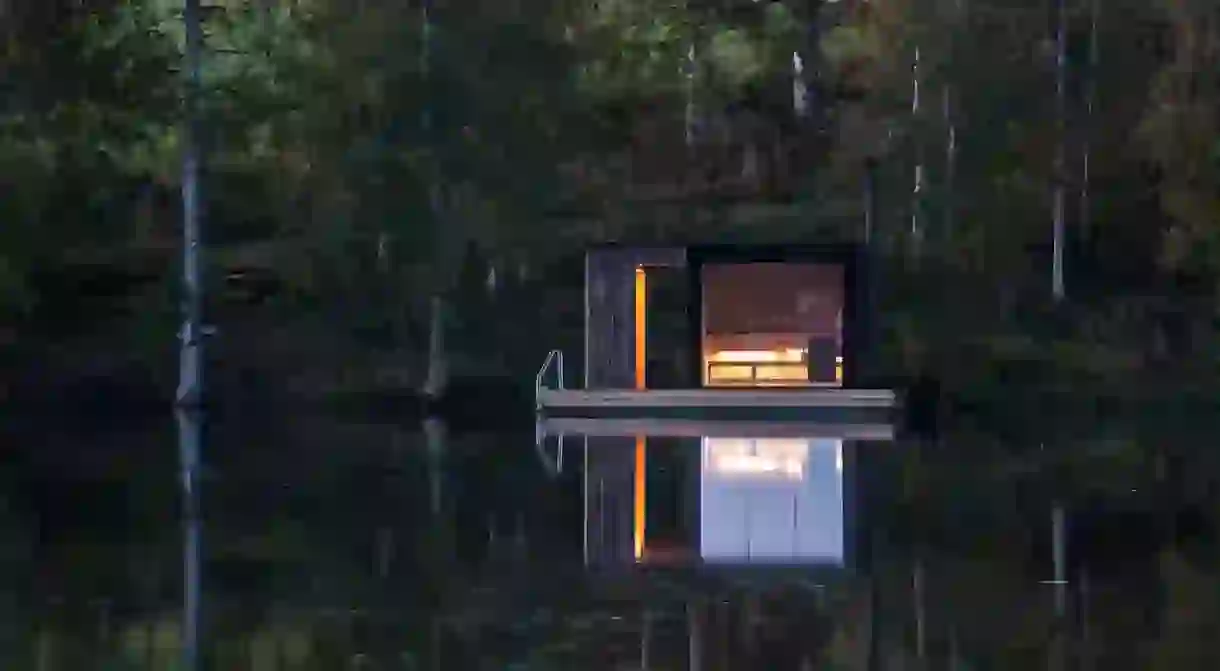This Swedish Floating Sauna is Inspired by 'Lagom' and Japanese Minimalism

The Swedish concept of ‘Lagom’ has been fused with Japanese minimalism in this beautiful floating sauna by Italian firm Small Architecture Workshop. The self-built design makes the most of its scenic lakeside position in sleepy Åmot in Sweden, offering guests to a nearby B&B a sanctuary in which to relax and reconnect with nature.
The Milan-based design team used Japanese techniques to seamlessly blend the sauna into its surroundings while also respecting the local natural habitat and Swedish philosophy of ‘Lagom’, which promotes sustainability and frugality.

Not wanting to impact on the beauty of the birch forest by building on the land, the sauna was cleverly erected on the surface of the water instead via a floating platform, which has replaced an existing timber pier.
The fir cladding has been treated using the traditional Japanese technique of Yakisugi, which is the process of charring the timber to make it weather resistant and prevent the infestation of parasites without using harmful artificial chemicals.

As a result, the black finish also helps the building to blend into its environment, reflecting the darkness and depth of the peaty water. Inside, however, the interior features a light, warm-coloured alder wood that respects the traditional Scandinavian sauna design.

A large glazed panel creates a further link with the outdoors and provides stunning views over the lake, offering guests a place to contemplate, relax and reconnect with nature. The sauna was commissioned by a Belgian couple who run a bed and breakfast in the nearby forest, which is a three-hour drive from Stockholm.

The internal space contains the main sauna, which has a capacity for eight people, plus a dressing area and storage space for logs. The surrounding deck can be used as a dock for canoes or small boats, while steps provide access into the lake to cool off after a sauna session.

Black building projects such as this one have become increasingly popular in contemporary architecture over the years, yet this traditional charring technique has been around for centuries.

Want more charred architecture? Check out this tiny black timber cabin designed by Japanese brand Muji.













