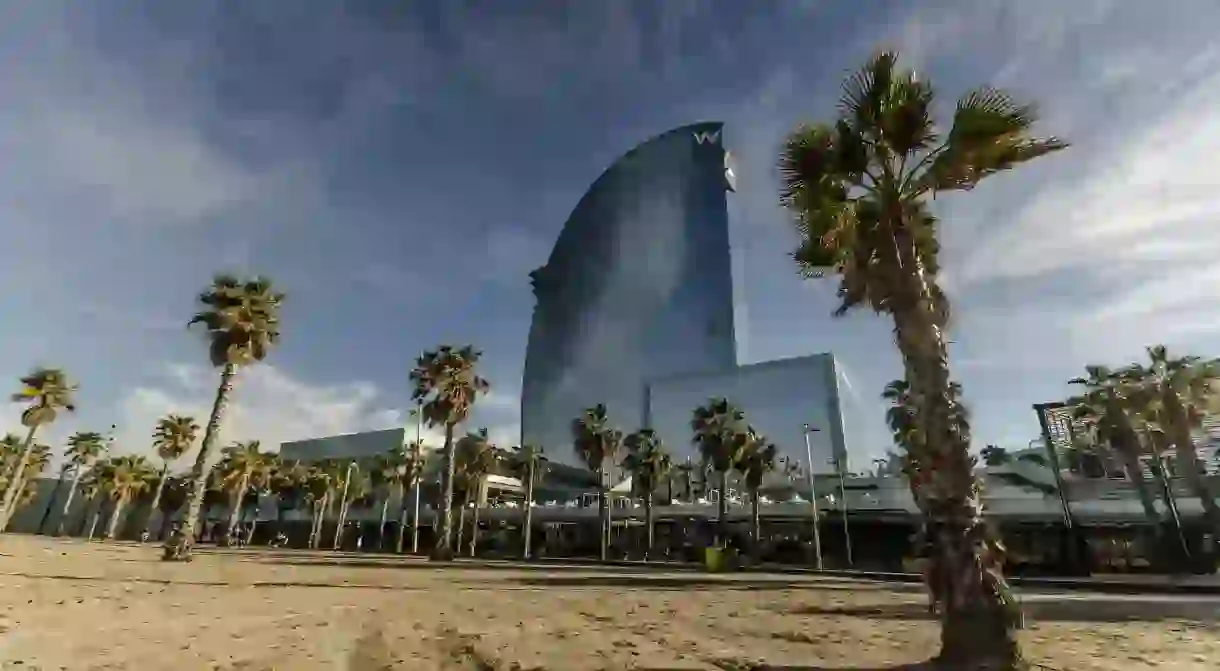Barcelona's Post-Olympic Architectural Splendour In Image

If there is one thing Barcelona is world-famous for it’s the early 20th century modernist architecture of Antonio Gaudí, renowned for such notable works as Casa Mila (La Pedrera), Casa Batlló or La Sagrada Familia. However, since the 1992 Olympic Games, Barcelona has developed new architectural guidelines to give new urban references and symbols to the city – such as the Agbar Tower by Jean Nouvel or the Gas Natural building by Enric Miralles and Benedetta Tagliabue. Here, Culture Trip presents some of the most striking and popular new architectural icons of Barcelona.

Diagonal Zero Zero
Building
![Barcelona, Spain [Diagonal Z Building] | © Joan Díaz Gallamí](https://cdn-v2.theculturetrip.com/10x/wp-content/uploads/2016/01/Diag.webp?quality=1)
Torre Agbar
Building
![Barcelona, Spain [Torre Agbar]](https://cdn-v2.theculturetrip.com/10x/wp-content/uploads/2016/01/AGBAR.webp?quality=1)
Torre Pere IV
Building
![Barcelona, Spain [Torre Pere IV] | © Joan Díaz Gallamí](https://cdn-v2.theculturetrip.com/10x/wp-content/uploads/2016/01/TPEREIV.webp?quality=1)
Torre Mare Nostrm
Building
![Barcelona, Spain [Gas Natural Buiding]](https://cdn-v2.theculturetrip.com/10x/wp-content/uploads/2018/03/2043259.webp?quality=1)
The Hotel W
Hotel, Luxury

Suites Avenue Building
Hotel
Plaça Europa – Fira de Barcelona
Plaça Europa is located in the town of L’Hospitalet and is considered one of the gateways to Barcelona. Much of the recent development in the area has been financed by both public and private investment in an attempt to boost Barcelona’s image as a top-end destination for business conventions and seminaries. This is a fine example of how international interests contribute to the shaping of the morphology of urban areas as the Fira is used for large fairs and conventions organised by local and international groups, attracting thousands of visitors every year. The Towers Porta Fira project was designed by Toyo Ito and a study of architects headed by b720 Fermín Vázquez, who built two high-rise towers that are related, such as the Hotel Porta Fira. The fact that these buildings are designed by internationally renowned architects such Toyo Ito, Richard Rogers, Jean Nouvel and Rafael Moneo adds great architectural worth to the area and a stroll round the outside of the area is well worth the time for any design-lover.
![Barcelona, Spain [Towers Porta Fira]](https://cdn-v2.theculturetrip.com/10x/wp-content/uploads/2016/01/14201148346_fd0b8c7576_k.webp?quality=1)
Renaissance Barcelona Fira Hotel
Hotel
![Barcelona, Spain [ Renaissance Barcelona Fira Hotel ]](https://cdn-v2.theculturetrip.com/10x/wp-content/uploads/2016/01/14221739652_1159138242_k.webp?quality=1)













