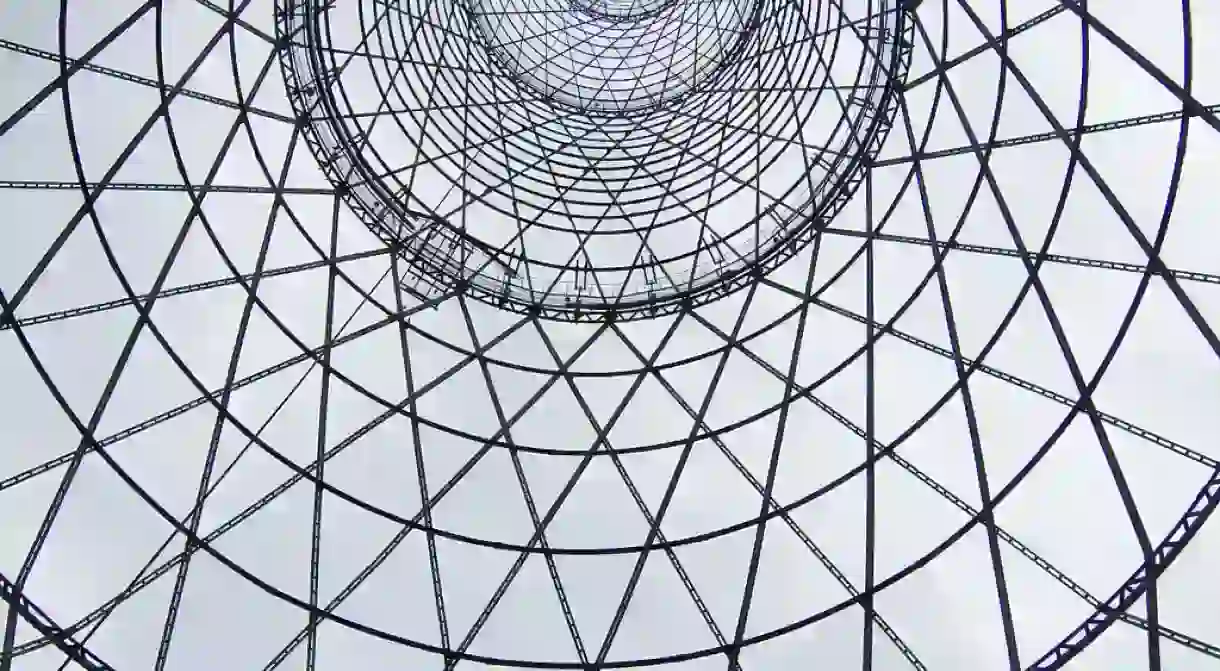Russia's Constructivist Architecture in 7 Buildings

Born out of the wider art movement of the same name, Constructivist architecture had its heyday in the Soviet Union during the early 20th century. Combining conceptual design and geometric aesthetics with the communist sense of communal living and common social purpose, Constructivist architecture was a boundary-pushing school of thought that challenged traditional design aesthetics, ideas and notions on how to live. While many buildings are in various states of disrepair, their legacies still serve to remind us of an era that embraced bold design and epic ideas. Be inspired by some of the most epic design concepts of the early 20th century with these impressive buildings.
Cloud Iron
Designed in 1924 by Russian artist and architect, El Lissiky, the Cloud Iron was a series of eight identical horizontal L-shaped buildings that were never actualised. They were, however, set to punctuate the main intersections of the Boulevard Ring, Moscow‘s middle ring road. According to the design plan, three stories of flats and office space were to be built on the horizontal block, raised 50 metres above street level, which were also set to act as tram stop shelters. The vertical pylon extended underground and served as an access point to the metro system, connecting the flats and offices to the mass transport system through an internal staircase.

Communal House of Textiles Institute
Building
Dynamo Sports Centre
Jutting out on the Yekaterinburg City Pond peninsula is the charming Dynamo Sports Centre. One of the most iconic buildings in the city and the oldest sporting complex in town, it was built in 1934, and has been used a sports and recreation centre since. It is now a site of contention, as the city elite and authorities want to use the site to build a a new church. Locals argue this church would come at the expense of the city’s greatest landmarks and would be a significant cultural loss for the city, which is known for its Constructivist facade.
https://www.instagram.com/p/BZi2rlMBKMt/?taken-at=448916684
Hotel Amanauz
Hotel
Palace of Soviets
Another unrealised project, the Palace of Soviets was set to be one of the most epic Constructivist designs in the USSR. Plans were to build this administrative centre and the congress hall right near the Kremlin where the Cathedral of Christ the Saviour now stands. Construction started in 1937, however was halted by the German invasion in 1941. By 1942 the steel frame was disassembled and used in infrastructure and as fortification. It would have been the world’s biggest building at the time.

Mosselprom Building
Building

100 Flat Building
Designed by renowned Architect Andrey Kryachkov, the award-winning 100 Flat Building was designed for the Soviet elite in Novosibirsk during the the 1930s. It consisted of eight floors housing 100 flats of various sizes (although now there are 110 flats). For his efforts in designing this building, along with several others in the city, Kryachkov was awarded a gold medal at the International Exposition of Art and Technology in Modern Life, in Paris in 1937.
https://www.instagram.com/p/BHbwu8ggFXL/?taken-at=1024763867













