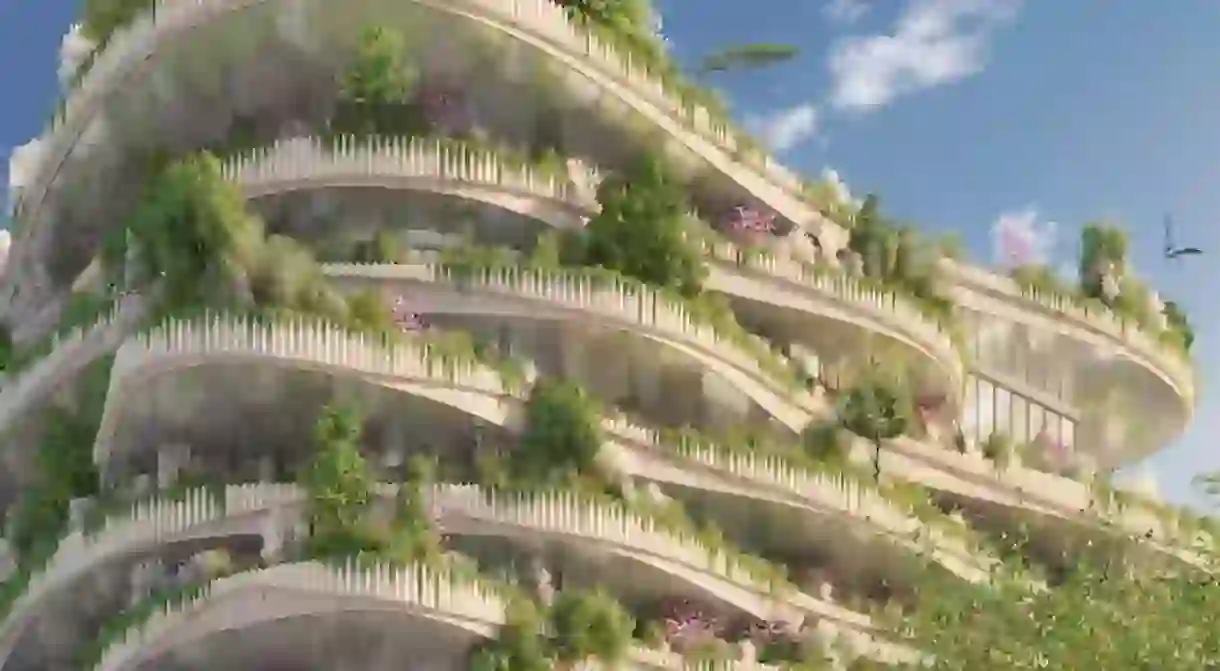French Architect Designs Vertical Forest Apartments to Escape City Life

In the age of co-working spaces, live/work apartment buildings and a younger generation that cares about making truly positive change in the world, this French architecture firm has designed what is perhaps the most millennial building on the planet: a vertical forest, which city dwellers can call home.

‘Arboricole’, whose name is taken from the Latin for tree (arbor) and to cultivate (colo), is a residential concept created by Paris-based architects Vincent Callebaut Architectures.
The urban garden space was drafted for the ‘Imagine Angers’ competition, organised by the mayor of the French city of Angers as a means of choosing the most innovative and sustainable building design for a new building where residents could live, work and play.
Although Arboricole did not win the competition overall, it did win the public vote and was one of the five finalists, hence, along with how stunning it is, why the structure is going viral. design,

The architects teamed up with Bouygues Immobilier and the French National Institute for Agricultural Research (INRA) to realise their immense concept, which is made up of ’50 vegetated, adaptable and experimental apartments, a next-generation hotel residence, a bar, a brewery and a concert hall’. The plans also boast ‘a cultural nursery for the development of artistic projects and a gourmet rooftop restaurant’ to, no pun intended, top it all off.
The design itself is biophilic, meaning that it aims to draw its residents into closer contact with nature. Thus, the smart building uses both plants and renewable energy, catering to young urban dwellers who want to truly experience new city living.

Looking like a forest rising from the concrete, the building, thanks to partition walls, contains fully customisable units so everyone can adapt their space to best suit their needs. And of course, there are plants throughout it all. ‘Living in an apartment at the heart of a vertical nourishing forest reminds us of our childhood dream,’ the architects explain. The plants also serve a technological purpose too, adding or taking away from the air temperature and humidity to create what become sort of atmospheres within the building. They also filter light and shadow in what is a very artistic way.
Similarly, the shape of the building itself is modelled after the path of the sun, meaning that geothermal and solar energy help regulate the building’s temperature. The planters on the building trap rainwater which ends up in a pond on the first floor. All the materials used are also recyclable.

Although it was another project, an inter-generational building entitled ‘Arborescence’, which ended up taking home the mayor’s prize, the public vote for Arboricole illustrates people’s willingness and interest in living in this type of urban forest space.













