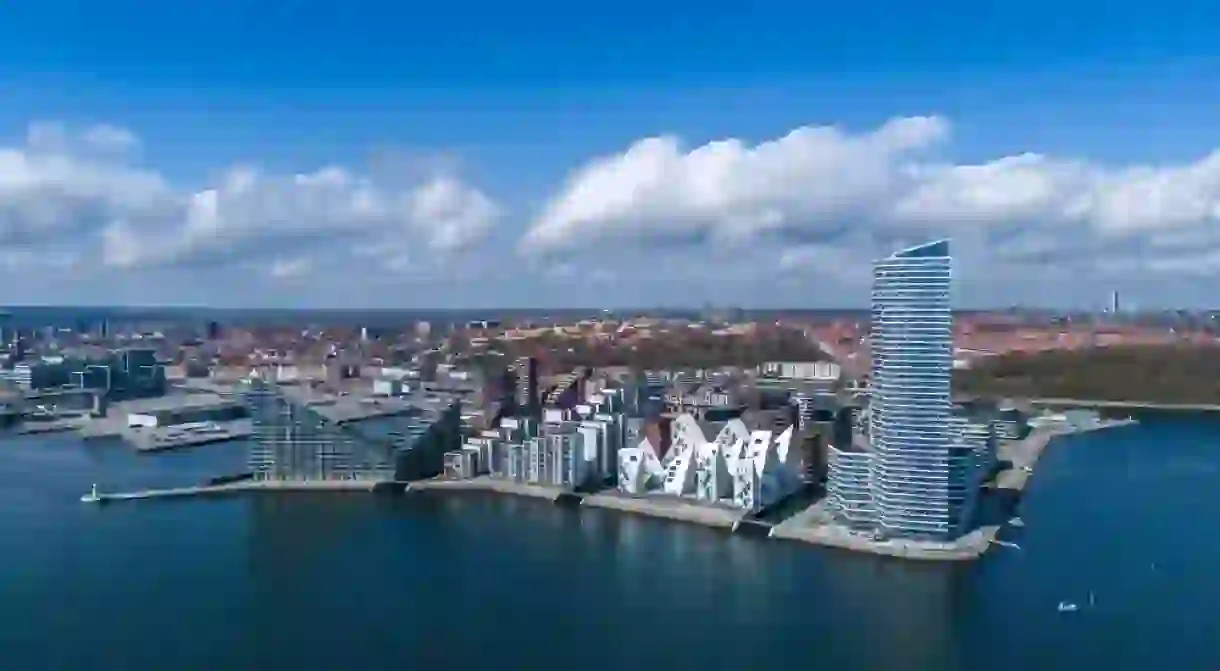10 Most Beautiful Buildings in Aarhus, Denmark

Being home to some of the most significant buildings in Denmark, Aarhus is a definitely a city for architecture lovers. One of the country’s most quirky modern-architecture apartments, a 19th-century theatre and Scandinavia’s largest music hall are only some of Aarhus’ architectural landmarks you should add to your bucket list of things to see.
Aarhus Theatre
Theater

In the heart of the city centre stands Aarhus Theater, a magnificent building that dates back to the end of the 19th century. Built in the late 1890s and inaugurated on September 15, 1900, the historic building is a must-see for architecture lovers. It was designed by Hack Kampmann, a famous architect of the 20th century and its four different stages host different performances all year round.
Dokk1
Library

Located on the waterfront, the 323,000-square-foot (30,000 square metres) heptagonal building that houses Scandinavia’s largest library is one of the city’s architectural gems that is definitely worth a visit. Visitors at Dokk1 will find a nice café, project and study rooms as well as halls filled with 350,000 media including books, audiobooks, ebooks, magazines, music and games. The iconic building’s rooftop is made of 3,000 square metres of solar cells, while its terrace is open for those who want to get a glimpse of the city from above.
The Iceberg
Building

Aarhus City Hall (Aarhus Rådhus)
Building

Designed in 1937 by the renowned Arne Jacobsen, Aarhus City Hall is considered by many a landmark of Danish architecture. It consists of three different buildings, all of which reflect Nordic modernism, and the facade’s greatest part is covered with Norwegian marble. It is said that the 60-metre-long elegant tower that nowadays attracts most people’s attention wasn’t in Jacobsen’s original design. It was added in 1942 after Aarhus’ inhabitants’ persistent demands.
ARoS Aarhus Art Museum
Museum

Moesgaard Museum
Museum, Forest

Marselisborg Palace
Building

Marselisborg Palace was designed by Hack Kampmann and its construction lasted four years, from 1899 to 1902. Financed by Danes, the elegant palace is considered a wedding gift from the people of Jutland for the marriage of Prince Christian (X) and Princess Alexandrine. The royal couple used Marselisborg Palace as their summer residence and the tradition lasts until today. Since 1967, Margrethe II, along with her husband and children, spends her summer holidays at the beautiful house in the suburbs of Aarhus.
Aarhus Cathedral
Church, Cathedral

Aarhus Cathedral has a total length of 93 metres and therefore is considered Denmark’s longest cathedral. Its construction started in the late 12th century and was completed around 1350. Even though it was initially built in the Romanesque style, nowadays only the outer walls and the chapels along the eastern wall of the transept preserve this architectural style. After a massive reconstruction and expansion that started in 1449 and lasted until about 1500, the church was transformed into the Gothic style cathedral visitors see today.
Musikhuset Aarhus
Concert Hall

Musikhuset Aarhus is the largest concert hall in Scandinavia and definitely one of the most impressive buildings in Denmark. It was designed by Kjær & Richter and its construction was completed in 1982. Aside from nine stages and six halls specially designed for hosting all kinds of music concerts, Musikhuset Aarhus has a 21,527-square-foot foyer (2,000 square metres), which is positioned behind a glass façade. Every year more than 1,500 events and performances take place while the foyer’s café scene hosts 300 free concerts, exhibitions and shows.
Toldboden Aarhus
Building

The Royal Customs House (Toldboden) is one of the many buildings the world-class architect Hack Kampmann designed for the city of Aarhus. It was built at the end of the 19th century (1895–1897) and until the mid-1990s it housed the city’s tax authorities. Over the years, the Danish romantic-style building by the waterfront has changed hands several times. It has been rented by the Aarhus’ Architecture School, it was transformed into student housing and it has become a Jensens Bøfhus restaurant. Luckily, none of the new owners changed the architectural style of the building, which is preserved in order to maintain Kampmann’s outstanding original design.
Want to see more than just the architecture of Aarhus? Check out some of these tours for the best experience!
Historical Landmark

There is a lot more to discover in Aarhus than just its breathtaking architecture! Explore its extensive Viking past, take a leisurely walk throughout quaint alleys brimming with local culture, or indulge in delectable Nordic fare. The city offers something for everyone, including immersive museum experiences and picturesque coastline activities. Discover the finest of Aarhus beyond its famous structures by booking one of the knowledgeable guided tours available online.













