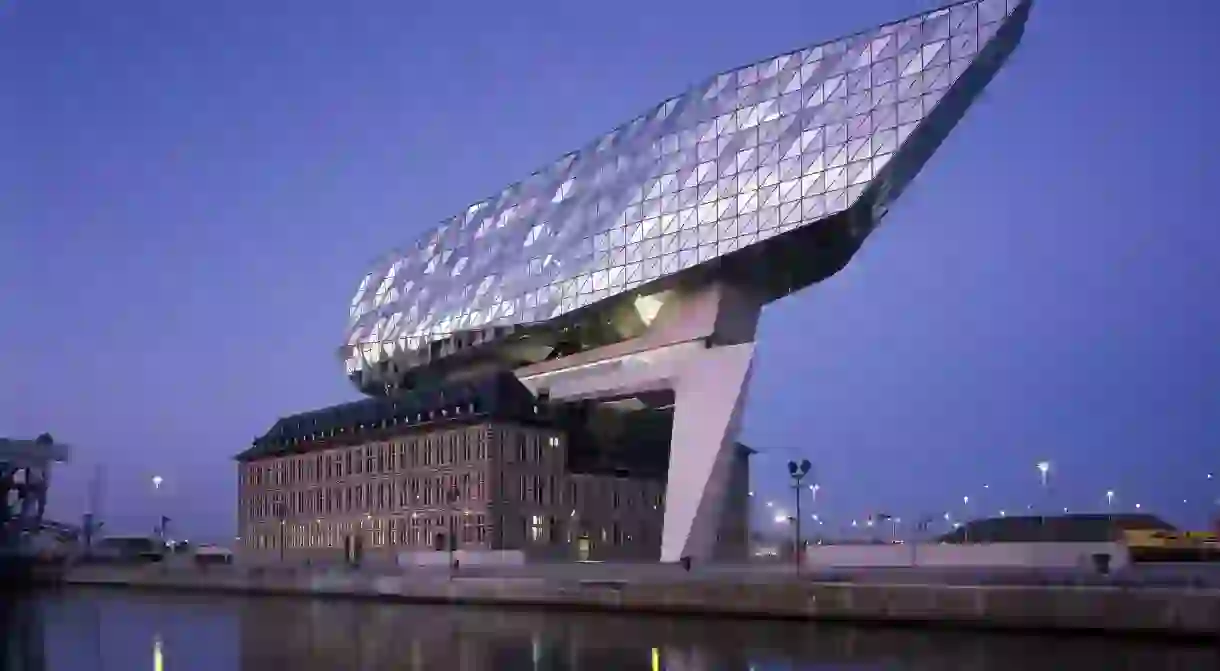Zaha Hadid Architects’ Sparkling Port House in Antwerp Nominated for A+Award

Zaha Hadid Architects (ZHA) to be recognized at the Architizer A+Awards gala in New York City tonight, May 11, for their Port House design in Antwerp, Belgium.
The Port House, located on Antwerp’s Kattendijk dock on Quay 63, was recently nominated as a finalist for Architizer’s A+Awards in the commercial office mid-rise category. The stunning design by ZHA caught the attention of the 400 member jury panel, which judged submissions according to their “form, function and innovation.”

Completed in September 2016, after nearly a decade of construction, the Port House manages to strike an impressive balance between new sustainable design and historical preservation.

The construction for the Port House involved incorporating (and preserving) elements of a disused historic fire house located on the Mexico Island site. ZHA worked with local heritage consultants to study the historic foundations of the site and came up with the idea to design the new structure as an “elevated extension” to the building, rather than focus on outward expansion.

The design blends and highlights the old and the new, as the “new volume…’floats’ above the old building, respecting each of the old facades.” From the inside, the alternating triangular panels of transparent and opaque materials help filter sunlight, while “also balancing the solar load.” With energy-efficient strategies put into place to minimize water and energy consumption – like chilled ceilings and lavatory motion detectors – the Port House was able to achieve a “Very Good” BREEAM environmental rating.

The result is a diamond-like structure, with ripples and contours in the facade that mirror and reflect both the surrounding water and the changing sky. ZHA’s signature smooth curves and highly-glazed surfaces are present throughout the exterior and the structure effectively “reinterprets Antwerp’s moniker as the city of diamonds.”
See more photographs of the Port House below

















