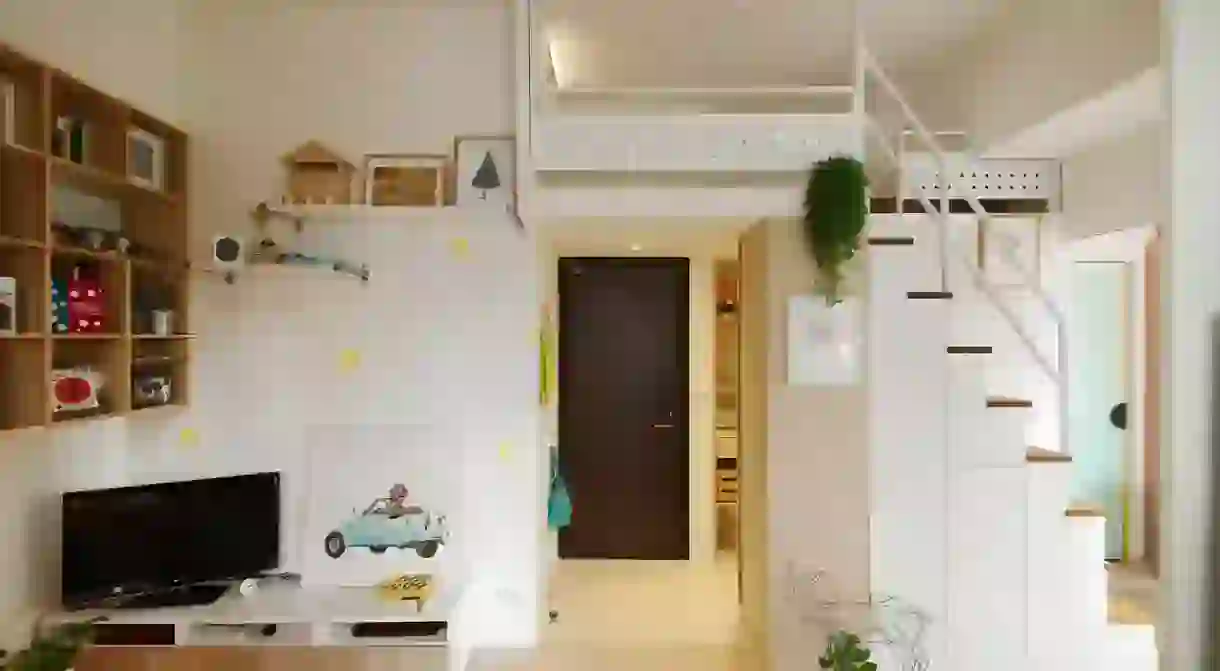This Mini Three-Metre Apartment Is Now a Cute Two-Bed Home

A Lentil Design has practically worked miracles in this tiny apartment in Taipei, where space is at a premium, transforming it into a comfortable and spacious home for a couple and their cat.
Every square inch of the 3.3-metre space has been reworked and utilised by the designer, who transformed the original layout, with its multitude of poky corridors, doors and partition walls, into a light and bright interior.


The former second bedroom has been turned into an open-plan living space that’s perfect for entertaining while the couple are cooking in the kitchen, plus the living zone has been carefully designed to maximise space.

The bookshelf has been recessed into the wall and a handy TV unit with drawers provide much-needed storage, plus there’s still room for a sofa and dining table when required.

The couple still wanted the apartment to work for them in years to come, so the designer future-proofed the property by providing a second loft bedroom at the top of a new mini staircase, which could be used as a child’s room in the future.

The staircase itself is a clever design that has additional built-in storage, plus it conceals the bathroom, while on the other side of the stairs a small walk-in wardrobe has been incorporated into the design, which is hidden behind sliding glazed doors that can also partition off the master bedroom.


The interior has been kept neutral and light to make it appear as spacious as possible, with muted pastel shades and playful geometric designs adorning the walls. The transformation is remarkable, given that the tiny apartment previously looked like this:

For more inspirational ideas on space-saving solutions, check out these 15 design ideas for small apartments, or see this other compact flat, which has been transformed into a beautiful space in Barcelona.













