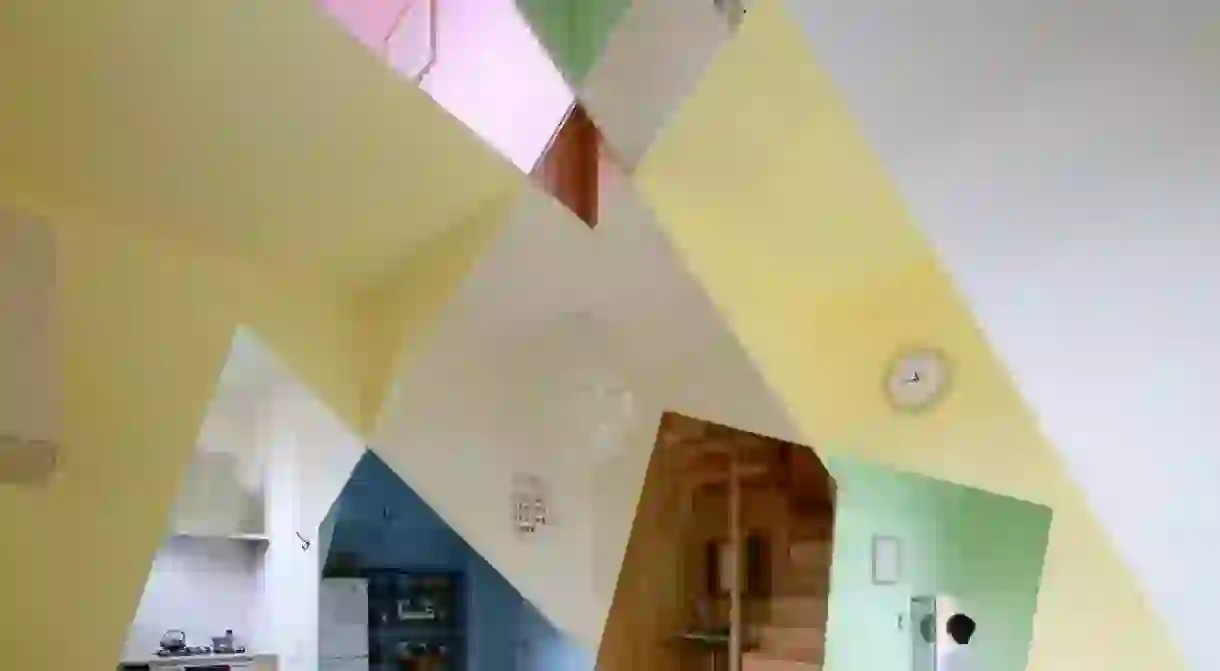This Technicolour Dream House by Kochi Architects is Beautiful and Clever

Kochi Architect’s Studio’s recently completed Ana House isn’t just a pretty face – this bright yet tiny family home has been made to appear much larger through a creative and colourful patchwork design.

The Tokyo home is a mere 79.5 square-metre property (856 square feet) situated on a compact narrow plot called a ‘flagpole site’ – it’s the smallest unit of land division you can get in such a densely populated city.

To maximise space for the family of four, Kazuyasu Kochi came up with the idea of a complex grid-like pattern of various voids and angles that mean the eye sees ‘high-density scenery’ – essentially, it’s overloaded by lots of different rooms at once, giving the illusion that the space is much larger than it actually is.

The colourful paints aren’t just aesthetically pleasing – the seven pastel shades also help to give the feeling of density and provide a sense of differentiation between the rooms.

Taking inspiration from cubism, the various voids offer multiple viewpoints into different areas of the house and also allow plenty of daylight to filter through the home.

The dining area was designed to be at the heart of the space, with the rooms wrapping around this central hub, as it was important for the family to spend as much time together as possible and to live in a communal environment. The living room is situated on the first floor, overlooking the open-plan space below, with the bedrooms on the upper levels.

This isn’t the first house that Kochi Architect’s Studio has designed like this – the Apartment House was based on a similar concept when they completed the project a few years ago.














