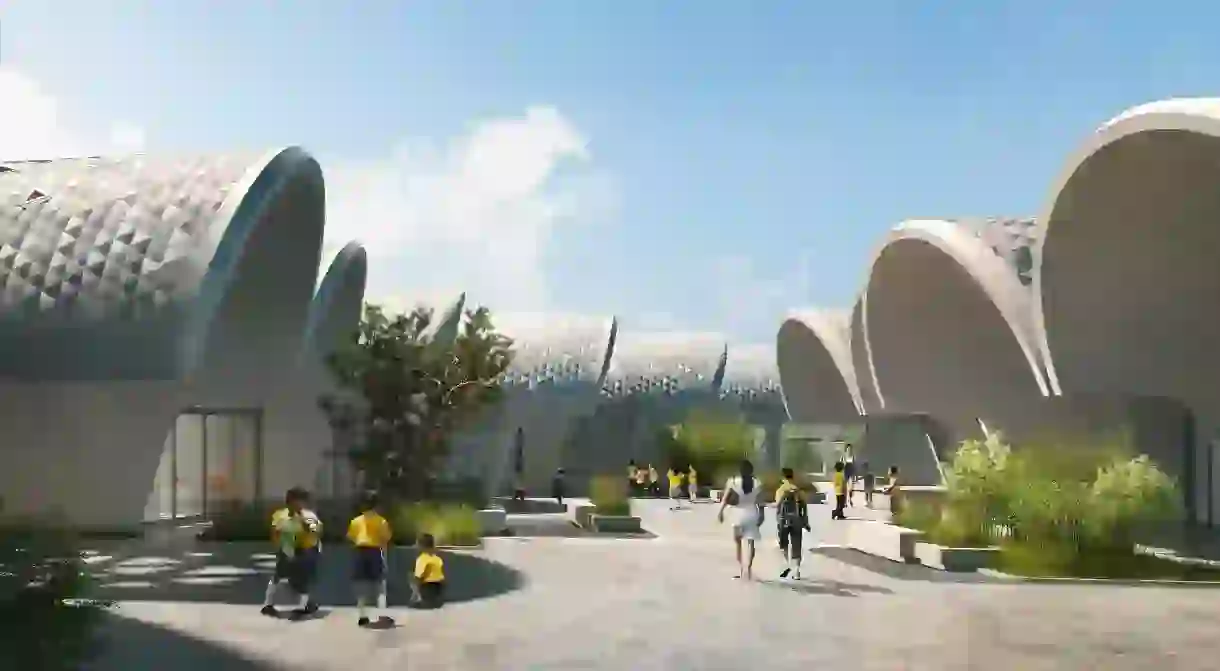Zaha Hadid Architects Unveils a Parabolic, Vaulted Campus Design in China

Zaha Hadid Architects (ZHA) released the latest renderings for a new primary school near Nanchang, featuring a series of vaulted classrooms that embody the late-architect’s signature U-shaped curves.

Located 160 kilometers from the capital of Jiangxi Province, Lushan Primary School will soon become the new educational home for 120 children from 12 different local villages in China. Zaha Hadid Architects’ design for the interactive school environment features parabolic, vaulted classrooms with high ceilings that offer a view of the surrounding mountainous and agriculturally-rich landscape.

Fabricated from a “hot-wire cut foam formwork,” the modular designs are constructed using the assistance of on-site robots. According to ZHA, robotic assistance was implemented in an effort to cutback on construction time and the transportation of materials to the remote location. The moulds for each vault can also be used multiple times, “further accelerating the construction process and reducing costs,” says ZHA.

Situated on a small peninsula surrounded by water on three sides, the new campus will be constructed on an elevated plateau in order to reduce the chance of flooding. “This surrounding landscape rises towards the school, creating natural areas within its raised courtyards,” states ZHA.
The design encourages flexible learning arrangements, with teaching spaces that extend into the pastoral landscape. A network of “barrel and parabolic vaults,” with intricate cutouts and floor-to-ceiling windows, will serve as the school’s primary enclosures.

The design for the school, dormitory, and utility buildings all feature the ZHA’s classic signature curves, but it also pays homage to the region’s long history of ceramic production – a tradition that dates back to the Ming Dynasty. Each building features a ceramic external finish, with gradient tones that express the different academic programs held with the classrooms. The “central courtyard” of the primary school spans the inner section of the campus, serving as a main circulation and play area for the students aged 3 to 12 years old.

The school, founded by Jinggan Yu, president of the College of the Arts in Jiangxi, aims to merge Chinese and international academic curriculums within a holistic framework. Each of the nine vaulted classrooms will accommodate 14 pupils at a time, in a design that aims to “create spaces that build relationships between the students, their teachers, and their environment.”

Whether it’s luxury high-rise buildings, renovated seaports, or sculpted glove clutches, Zaha Hadid’s circular, visionary aesthetic is still making its way around the globe.
Want to see more designs from Zaha Hadid Architects? Take a look inside her first-ever New York City structure here.













