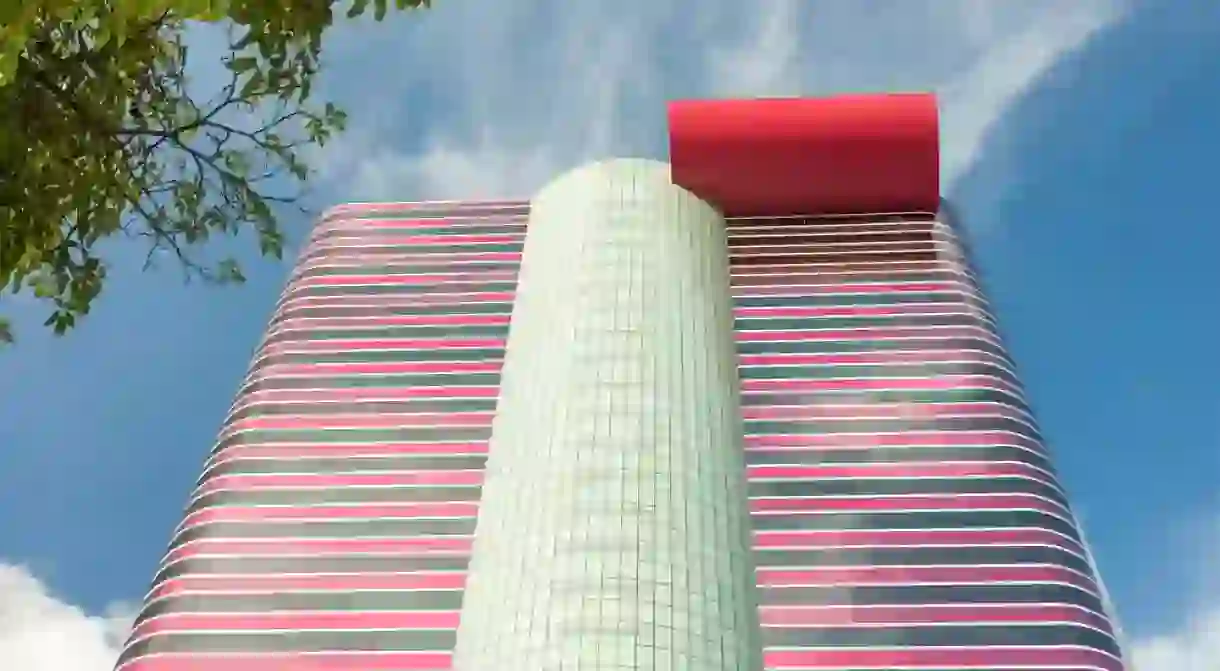The Most Beautiful Buildings In São Paulo, Brazil

São Paulo is the largest and most populous city of Brazil, housing more than 11 million people within its 96 districts. The city’s crowded streets, jammed avenues and delicious restaurants reveal a city difficult to classify, with multiple, and often paradoxical, facets. This top 10 list of São Paulo’s architecture will allow you to explore some of the most emblematic buildings of the city, ranging in style and period.
São Paulo’s architecture showcases the diversity of a city made up of unusual juxtapositions. Many of the city’s boroughs reveal different stages of São Paulo’s development; a mixture of modernist architecture, popular and horizontal housing and mirrored skyscrapers. The particularities of these structures distinguish them from the architecture found in other parts of the world, whether because of their history, their social function or their architectonic solutions.
Municipal Theater of São Paulo
Theater

Inaugurated in 1911, the Municipal Theater of São Paulo is one of the most beloved classical music theaters of the city. It was designed by Italians Claudio and Domiziano Rossi, and is inspired by l’Opéra de Paris of Charles Garnier. Although its roots lay in European tradition, ornaments inspired by Brazilian nature can be found in its interiors. The theater’s history is filled with curious details; because of financial difficulties the city had to wait more than ten years for its completion, leaving City Hall nearly bankrupt in the process. In 1922, the theater hosted the Week of Modern Art, a festival that became significant for introducing important cultural figures to society, such as Heitor Villa-Lobos, Mário de Andrade, Oswald de Andrade and artists Di Cavalccanti, Victor Brecheret and Anita Malfatti, among others.
Edificio Sampaio Moreira
Historical Landmark, Architectural Landmark

Until the first decades of the twentieth century, São Paulo’s legislation had very rigid policies; all buildings had to be constructed with the same height. This regulation clearly limited the vertical growth of the city, delaying São Paulo’s much desired progress. Inaugurated in 1926 and designed by architect Christiano Stockler das Neves, Sampaio Moreira was the first building to break with that horizontal pattern. To have its construction approved, the architect quarreled for years with the Construction Department of the City Hall, which finally created a special law for the Sampaio Moreira. The building still retains many of its original features – the panel with its golden letters in the hall, the marble flooring and staircases, and Graham Brothers elevators. Today, it is curious to observe how the Sampaio Moreira still survives among imposing, mirrored buildings three times its height. Yet, to the careful observer, the grandfather of São Paulo’s skyscrapers is a real gift from the past, which still houses one of the most charming mini markets remaining from the 1930s.
Edificio Copan
Building

Edifício Itália
Historical Landmark, Architectural Landmark
Museu de Arte de São Paulo - Masp
Art Gallery

Inaugurated in 1968, Masp is another symbol of Modernist Architecture in São Paulo. Founded in 1947 by entrepreneur Assis Chateaubriand and Pietro Maria Bardi, Italian critic and journalist, the institution was meant to house Chateaubriand’s art collection. Years later, money was donated for the construction of their museum on the most important avenue of the city, Avenida Paulista. The job was given to the Italian architect Lina Bo Bardi, Pietro’s wife. In order to preserve the beautiful view while not relinquishing too much space, she proposed a solution that was simple in theory yet challenging in practice. She designed two inverted beams to support the whole building, making Masp the largest suspended structure of Latin America. Bo Bardi’s architecture has since become world renowned.
Pinacoteca do Estado
Building, Museum

Sala São Paulo - Estação Júlio Prestes
Concert Hall
Sala São Paulo was created to house the São Paulo State Symphonic Orchestra. The building, located in the district of Luz, is an example of neoclassical architecture from 1938, and was originally constructed as a train station hall. In 2000, a partnership with Viva o Centro, a non-profit organisation, and a group of international architects sealed the final restoration project, which added mezzanines, elevated walkways and 1498 seats to the building. High-end acoustic technologies were applied to neutralize noise and vibrations caused by the train station, which remains adjacent to the concert hall.
Centro Cultural São Paulo
Art Gallery, Cinema, Theater
SESC Pompeia
Treehouse
Instituto Tomie Ohtake
Historical Landmark, Architectural Landmark
The Instituto Tomie Ohtake combines art and architecture with extravagance and creativity. Determined to bring the new trends of contemporary art to São Paulo, the institute has become an architectural reference in the last ten years. Tomie Ohtake, a famous artist residing in Brazil, came from Japan to São Paulo in 1936, and gained recognition for her use of abstract forms in paintings. Inaugurated in 2001 and designed by Mrs. Ohtake’s son, the architect Ruy Ohtake, the Institute is a cultural complex composed of an art museum, two towers, a theater and a convention center. As one of the most important Brazilian contemporary architects, Ohtake has designed other remarkable buildings in São Paulo, such as the Unique and Renaissance hotels and the Berrini 500 building. His signature is the use of striking colors, curves and exuberant forms, which pay homage to the abstract, vibrant paintings his mother created.













