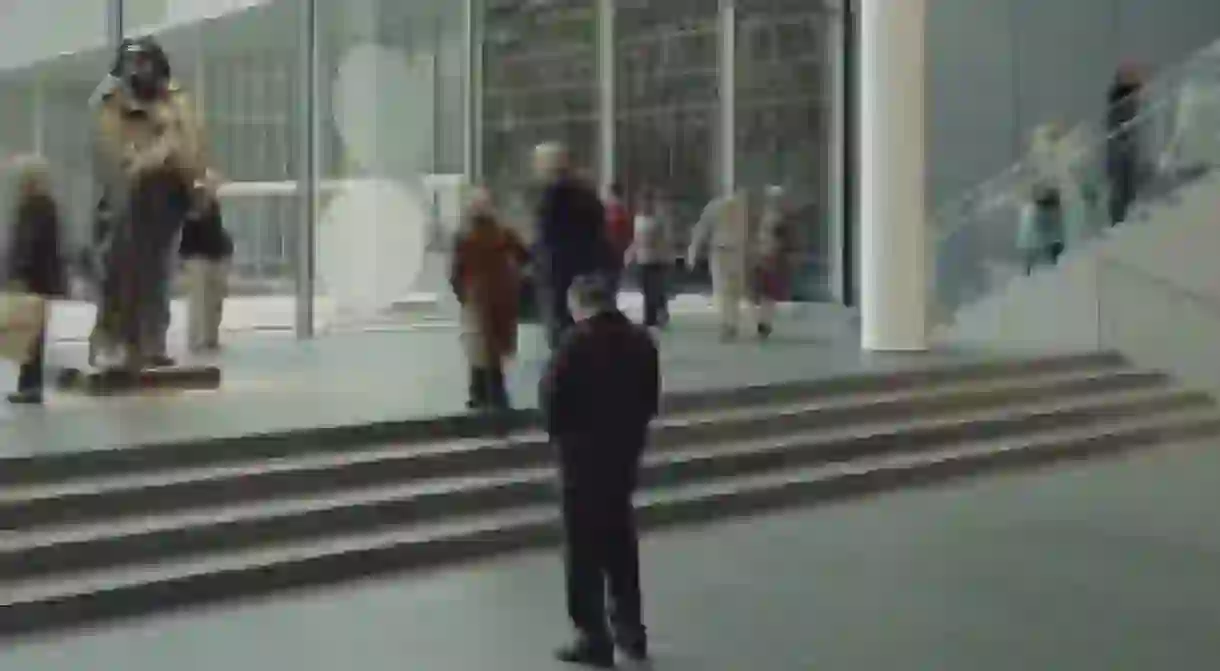MoMA'S Perpetual Evolution | The Metamorphosis Of Museum Architecture

New York City’s Museum of Modern Art is one of the most celebrated art institutions in the world. As the museum established itself as an arbiter of modern and contemporary art, its collection – as well as its visitor count – continued to grow. To match this pace of development, the museum consistently evolves its campus, turning the architecture itself into a metamorphic organism. We profile a brief history of MoMA’s architectural evolution.

The MoMA was first established in 1929 by three wealthy women: Lillie P. Bliss, Mary Quinn Sullivan, and Abby Aldrich Rockefeller. The ‘darling ladies’ behind its founding rented rooms on the 12th floor of the Heckscher Building, located on the corner of 5th Avenue and 57th Street, and used them as a gallery. Despite its humble start, the women had had ambitions to create ‘the greatest museum of modern art in the world.’
The museum relocated throughout the following decade until its director, Alfred H. Barr, Jr., advanced the soon-to-be institution into a front-runner of modern art. He planned numerous survey exhibitions of European modern art to introduce the latest movements to a U.S. audience, while simultaneously developing departments for architecture, film, drawing, prints, and photography – disciplines that were not considered fine art in the traditional sense. The attempt was radical and successful, as the museum became an unprecedented entity that covered art in all its forms.
In 1939, MoMA settled into its permanent home on 11 West 53rd Street in a building designed by Philip Goodwin and Edward Durell Stone. The building embodied the modernism of the museum. Although the interior was repeatedly modified over the next few decades, the exterior maintained the original look and the style became the museum’s emblem.
During the 1950s and 1960s, Philip Johnson, who served as Director of the Department of Architecture at MoMA, conducted numerous architectural expansions and additions, including MoMA’s signature outdoor space and the Abby Aldrich Rockefeller Sculpture Garden in honor of the founder to the museum.

In 1984, the museum made its first sweeping renovation, hiring Cesar Pelli, who doubled the available area within. The overhaul also included a new residential space called Museum Tower, which would cast a large shadow over the Sculpture Garden. Some critics lamented this change as a senseless move in contrast to the admirable trajectory of the museum, which aspired to be a pioneer with unparalleled sensibility toward art.
Just over a decade later, Pelli’s building hit its limitation of scalability. In the late 1990s, MoMA purchased two properties in the same block to secure more exhibition space and appointed Yoshio Taniguchi for the next renovation. During construction, the museum operated out of a former factory in Long Island City, from June 2002 to September 2004, naming it MoMA QNS. Even though it was a temporary home, MoMA hired Michael Maltzan and Cooper, Robertson & Partners to redesign the interim space to maintain the museum’s brand identity.
In November 2004, Taniguchi’s new MoMA reopened with 630,000 square-feet of space – twice the size of Pelli’s building. Using minimalist style, Taniguchi radically renovated and streamlined the premises, while keeping key architectural footprints such as Goodwin and Stone’s façade and the Sculpture Garden. The highly anticipated new building was favorably embraced after the opening. However, it gradually became clear that Taniguchi’s building was not going to be an ultimate solution for the museum’s multiplying operations and foot traffic, which prompted another expansion project led by Diller Scofidio + Renfro.
In 2011, MoMA acquired the neighboring American Folk Art Museum building, which was designed by Williams-Tsien in 2004. Its distinguished organic façade, which was in sharp contrasted to the sleek MoMA building, reflected the works displayed inside. The building was admired as a case of how architecture could be representative of its content. Therefore when MoMA announced plans to raze the Folk Art Museum, there was a strong backlash, particularly from the architectural community. That fact that the new plan includes another high rise residential building, Tower Verre, designed by Ateliers Jean Nouvel, added heat to the dispute. Many saw this move as indicative that MoMA has lost its original spirit.
Regardless, it’s remarkable to consider that the museum possessed nine works of art when it first opened in 1929, and houses over 150,000 pieces today with more than three million visitors per year. Such growth necessitated many changes to the museum’s design, and that process is sure to continue. New renovations include an extra 40,000 square-feet of additional space for the museum and access to the sculpture garden. The additional space brings more visitors through MoMA’s doors, which inevitably contributes to this building’s constant metamorphosis.
MoMA, 11 West 53rd Street, New York, NY, USA +1 212 708 9400













