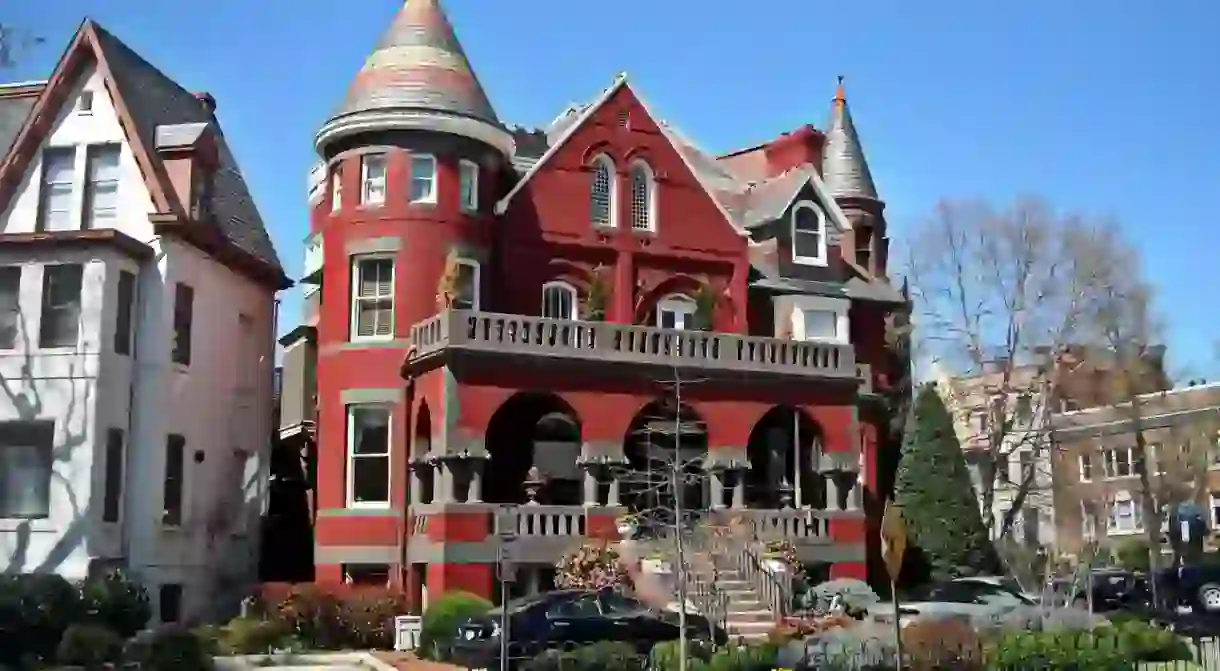Dupont Circle's Hidden Architectural Secrets and Mysteries

Dupont Circle has a unique character all its own, and you can see that in its architecture. Once home to affluent Washingtonians living in mansions and middle-class professionals who resided in rowhouses, it is now a diverse community who, like the juxtaposition of their house types, give a vibrant and unique character to the neighborhood. From underground bomb shelters turned art galleries to the renovations and restoration to maintain the past and plan for the future, you can get an understanding of the spirit of Dupont Circle through its architecture.
The style of Dupont Circle, called Pacific Circle at the time, was set when Nevada Senator William Morris Stewart built his mansion there in the 1870s. A decade later, and Dupont was a lively and affluent neighborhood because of Stewart paving the way.
When the area became a fashionable residential neighborhood, many of the wealthiest residents constructed their houses in Dupont Circle. Christian Heurich’s Mansion is a Victorian House that still stands at 1307 New Hampshire Avenue. It was built for the owner of Heurich Brewery and designed by John G. Meyers. The mansion built for Robert W. Patterson in 1901 on 15 Dupont Circle NW is now home to the Washington Club. The same person in charge of the design for that mansion, Stanford White, also designed the 1896 Colonial Revival structure for Thomas Nelson Page at 1759 R Street. In 1906, the Embassy of Columbia (1520 20th Street) was designed by Jules Henri DeSibour in French Chateau style and the Embassy of Iraq (1801 P Street) used to be The Boardman House that was designed in 1890 by Hornblower and Marshall.
As the Dupont Circle Historic District was developed in the later years of the 19th century and the early years of the 20th century, the residences are built in styles that were popular between 1895 and 1910. There are three-story rowhouses that are mainly in Queen Anne and Richardsonian Romanesque Revival and Georgian Revival styles, which were first occupied by middle-class professional Washingtonians. They line the grid streets of the historic district, and the Richardsonian rows on the south side of 1700 block of Q Street have some of the most impressive rowhouses in the area.
The 1700 block on N Street has a variety of Queen Anne and Richardsonian Romanesque styles that are architecturally intact and contrasting in their styles, showing the amount of talent in design and building. Among the rowhouses are splendid mansions that started with Stewart’s (now demolished), which line the diagonal avenues that intersect the circle. These two types of house types give the Historic District a unique atmosphere.

In 1882, Congress sanctioned the placement of a bronze memorial statue of Rear Admiral Samuel Francis Dupont as recognition of his service in the Civil War, and the statue was erected in 1884. In 1921, the memorial statue was replaced with a white marble fountain, designed by Henry Bacon and Daniel Chester French, that is still there today. Carved into the fountain’s central shaft are three classic figures which symbolize the wind, sea, and stars.

If you make your way to 2123 Twining Court NW, you’ll see a building there built in 1905 that has had quite the history in Dupont. It’s on the National Register of Historic Places because the builder was John McGregor, famous master builder in Washington, DC. Its original purpose was a carriage house that held a stable and servant’s quarters. The two-story structure was later converted into a restaurant in the 1950s. In the last few decades, it was a bar called the Frat House, then a bar called Omega, which closed in 2012. Today, it has been sold for $1.9 million to a family who has experience in restoring historic buildings, and who will transform it into a family home. Soon, this building that was once a home for horses and servants, will be a cozy alley home for an innovative family.
Perhaps the coolest architectural secret in Dupont is the underground tunnels. These tunnels were apparently built after World War II to be a 75,000 square-foot bomb shelter. Of course, it is well known by Washingtonians that Freemasons played a role in the construction of DC, so some conspiracy theorists might speculate that the tunnels were used for their benefit. What is certain is that the tunnels were opened as a trolley station in 1949, then later turned into a food court once the city’s streetcar system shut down. Now, artists have come together to create a wonderful gallery of artistic expression. They have turned the tunnels into a public infrastructure of creative exchange and arts practice, which says a lot about the vibrant and creative people who reside in Dupont Circle today.













