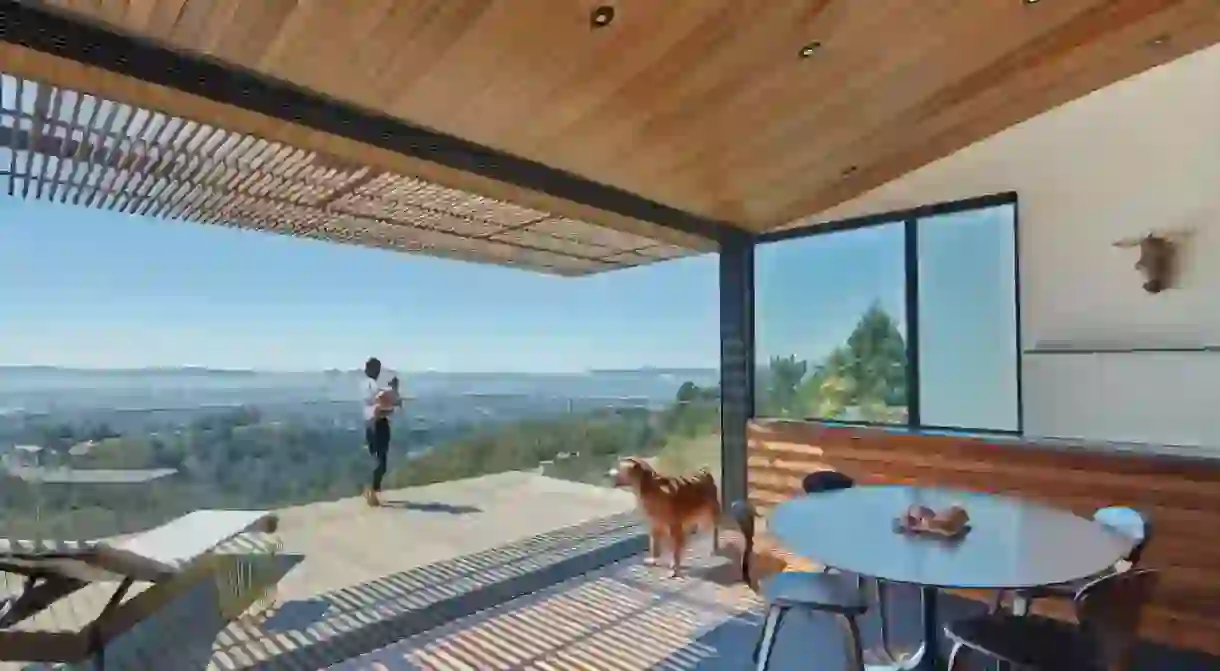This Stunning Hilltop House Has the Most Amazing View of the Golden Gate

Many of us could only ever dream of having a house with such spectacular views as this one, but the lucky owners of this gorgeous family home perched on top of the mountains in the East Bay, get to enjoy a totally uninterrupted panorama towards the city of Oakland and beyond to the South West Bay and Golden Gate.

One of the key factors for this remodelled ‘Skyline’ house by Terry & Terry Architecture was to maximise the views and also to connect the home with the garden and outside spaces.

A spectacular viewing platform was added to the open-plan living space at the back of the property, which seamlessly opens out onto the generous decked terrace with a trellis-style roof to shelter the family from the sun during the day.

Glazing has been used to its full potential to allow the young family to enjoy their surroundings wherever they are in the property – even the bathtub has a picture perfect view of the breathtaking landscape beyond.

One of the key characteristics of the 250 square-metre (2,690 square-foot) property is the aerodynamic wooden wave-like ceiling, which is aesthetically pleasing but also practical – it works as a large ventilation volume that helps to cool the internal spaces with afternoon breezes.

The streamlined kitchen area has also been designed to connect with the front yard garden to form an alfresco dining space, with a concrete planter that doubles up as a bench for extra guests when the family are entertaining large parties.

There are two bedrooms on the main floor, with two further generously proportioned bedrooms on the lower ground floor, plus a cinema room and study.

Throughout the property, there is a relatively neutral palette of soft greys, warm red-toned timber and crisp white, making the lush surrounding scenery the focus of the home.















