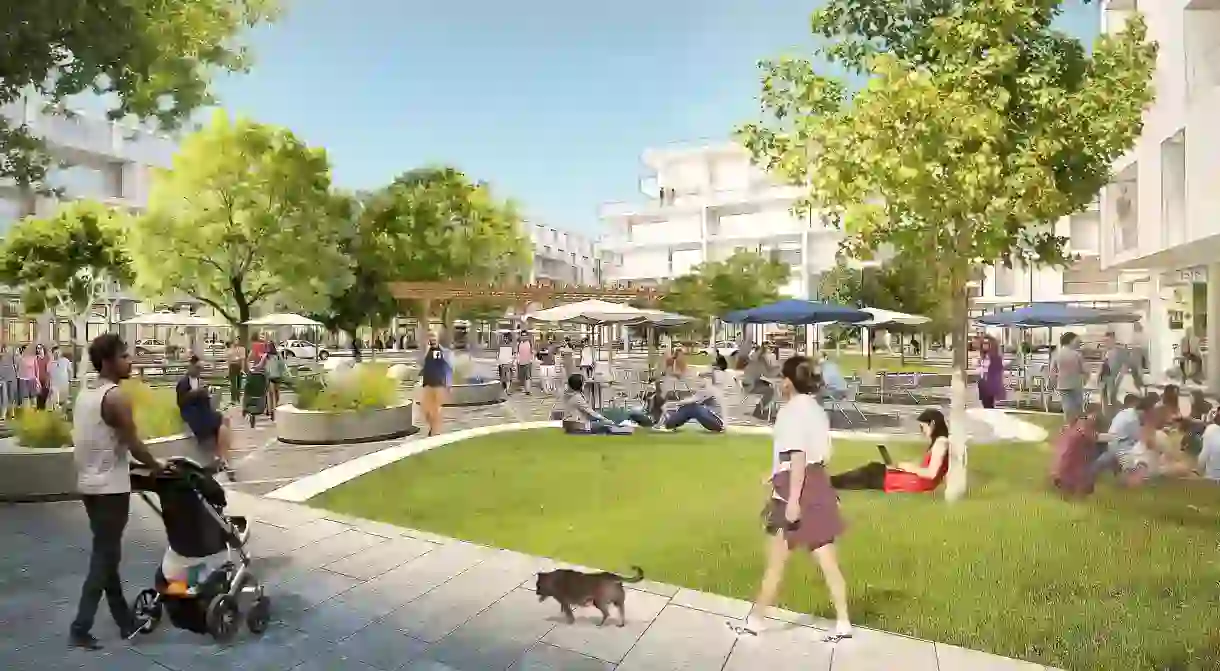Facebook Reveals Plans for Stunning New "Willow" Campus

Facebook partnered with OMA on a new mixed-use neighborhood in Silicon Valley that will include housing, offices, stores, and more.

The Willow Campus masterplan, designed by New York-based architectural firm OMA, was announced early last week. The campus will function as an “integrated, mixed-use village that will provide much needed services, housing and transit solutions as well as office space,” says Facebook’s VP of Global Faculties and Real Estate, John Tenanes. “Part of our vision is to create a neighborhood center that provides long-needed community services.”

Willow Campus will include 125,000 square feet of retail space, including a grocery store, as well as 1,500 units of housing. Facebook also announced plans to invest millions of dollars to improve local transportation, particularly on US101, in order to address the area’s growing population. By offering on-site housing – 15% of which will be offered below market value – Facebook hopes to cut down on nearby traffic due to the rapid community growth.
According to OMA Partner Shohei Shigematsu, “The Willow Campus masterplan creates a sense of place with diverse programming that responds to the needs of the Menlo Park community. The site has the potential to impact the future of regional transportation, housing, and environment.”
The masterplan is an expansion of the existing campus, which was designed by Frank Gehry. Facebook anticipates completion of the grocery, retail, housing and office by early 2021, and the site will be developed in phases over the next several years.














