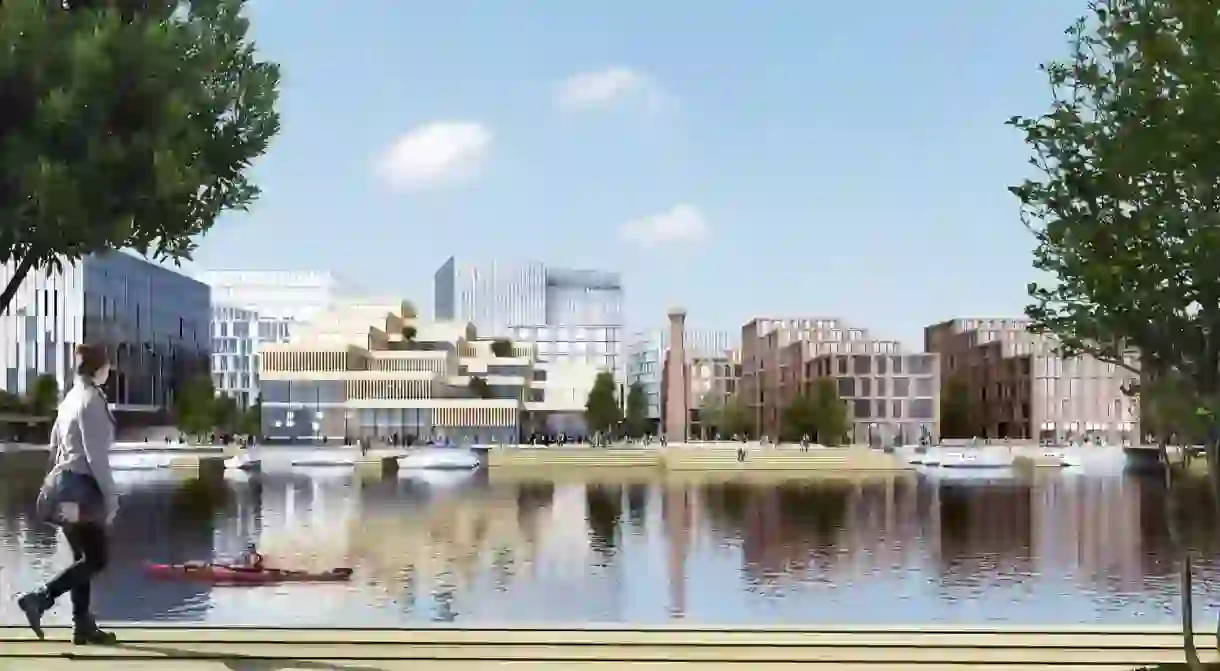Scandi Style Comes to Belfast With Henning Larsen's Copenhagen-Inspired Waterfront Plan

Scandinavian firm Henning Larsen Architects has revealed plans for a huge 1.7 million-square-foot development project that aims to completely transform Belfast’s waterfront, taking inspiration from the recent regeneration of Copenhagen’s harbour.
Inspired by his hometown, Larsen has used Copenhagen’s successful harbour front redevelopment as a model for his concept for the Northern Irish capital, which will be the city’s largest single ground-up development in recent years.

There’s been a huge trend in the transformation of industrial waterside sites across Europe, with the Belfast Waterside project being next in line. The £400 million investment in the area along the bank of the River Lagan will see 750 new homes being built, plus offices, a hotel, and leisure and shopping facilities. There are also plans for new pedestrian-friendly zones and cycling routes to link the river banks, which have previously proven to be successful along the Nordic city’s waterfront.

Running from the Slieve Croob mountain in County Down to Belfast Lough, the new development looks to take full advantage of its prime waterfront location and to maximise the use of the outdoor spaces along the river banks during the winter months.
‘We saw a truly special opportunity in this ambitious project to bring a Nordic understanding of outdoor living to Belfast,’ said Jacob Kurek, partner at Henning Larsen. ‘From Copenhagen, we know that harbours have an enormous potential to activate public life in a city. We are going to create the framework for people to feel part of a shared public life by [the] River Lagan making it attractive to stay in the city. [The] River Lagan will no longer create a barrier in Belfast but is going to connect it instead.’

The design is inspired by the terraced landscape of Northern Ireland’s popular tourist destination the Giant’s Causeway, with tiered buildings stepping down to the water’s edge. This will not only provide maximum opportunity for riverside views, but also shelter from biting winter winds, with the idea being that the public spaces will subsequently be usable for around 25 weeks of the year rather than the current nine.

‘Analysing the thermal microclimate we applied an effective scale-gradient strategy to the project,’ explains Kurek. ‘By placing the tallest office buildings along the north, facing the railway, we will create a noise blocking acoustic barrier. The lower buildings facing south keep the riverfront pedestrian friendly and human scaled. At the same time this strategy allows us to ensure river views and good daylight conditions from all buildings.’

The first phase of the project, which should cost £50 million, will begin with 250,000 square feet of grade-A office space. Construction on Belfast Waterside is expected to begin this summer, with completion due for summer 2022, according to Vanguard Real Estate, which is overseeing the development.













