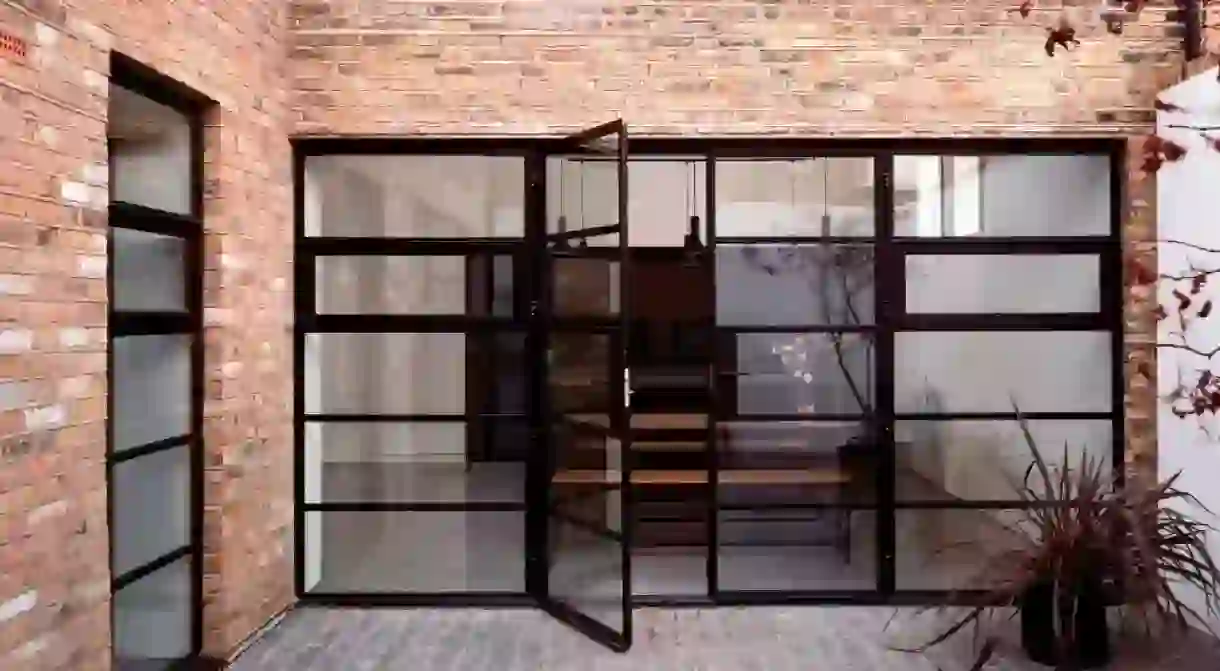This Landlocked Warehouse in Hackney Is Now an Architect's Amazing Home

Most potential buyers would have been put off by a dilapidated, landlocked warehouse that had no services whatsoever, but architect James Davies saw the potential in the old industrial building in Hackney, and, despite all odds, managed to transform it into a magazine-worthy and award-winning home for himself.
Many creatives dream of living in a converted industrial building in the heart of Hackney, complete with Crittall windows, white walls and hints of plywood, but Davies decided to do it the hard way by starting from scratch with the conversion of this historic building. With a budget of £350,000 to completely overhaul the entire property, Davies, managed to get the most out of the small plot available, restoring the original brick shell of the building in order to maintain its historic facade while working with an engineer on transforming the interior structurally.

The project was a real challenge for Davies, who founded architecture studio Paper House Project back in 2014, as the site of this period property was entirely landlocked. This inevitably meant that Davies had no direct access to a public street, making it a delicate and difficult process when dealing with his neighbours to negotiate access for new electric and water connections to the property via a 90-metre service trench across third-party land.

Wanting a clean, minimal look on the inside, Davies decided to completely open up the the now two-bedroom property to create an impressive double-height space, which doesn’t just create a sense of height and volume, but also allows natural light to completely flood the property, thanks to the roof lights and carefully positioned windows that a view without encroaching on surrounding neighbours’ privacy. Daylight also bounces off the crisp white walls, which help blur the boundaries between where walls end and the ceiling begins, enhancing the feeling of vast space.


Despite the interior being pared down, there are nods to the building’s industrial past (it was also a former schoolhouse) in the form of the steel-framed windows, polished concrete floors and raw materials used throughout property. The decor is also punctuated with black to highlight industrial features such as the Crittall frames and the exposed structural framework, as well as the graphic-inspired lighting used throughout the home. The use of plywood in the master bedroom, bathroom and staircase provide warmth in these more intimate areas of the home, while seamless storage has been cleverly incorporated to hide away any clutter.


Even though the property is an a sought-after location close to the trendy Stoke Newington Church Street and Stoke Newington High Street, the property has an air of calm and tranquillity to it, especially with the views out towards the often sun-lit private internal courtyard.


‘The resulting property is a hidden gem behind the bustling high street,’ says Davies on the company’s site. ‘By retaining the original envelope, volume, and footprint of the warehouse, this project illustrates the possibilities and benefits of recycling old buildings and adaptive re-use in a cost-effective and innovative way.’
Since completion, the property was named Interior Design of the Year at the Architect’s Journal Architecture Awards at the end of 2017. For more ideas on how to achieve a similar look, read this piece on nailing the industrial luxe style here and how to incorporate raw materials into your home here.














