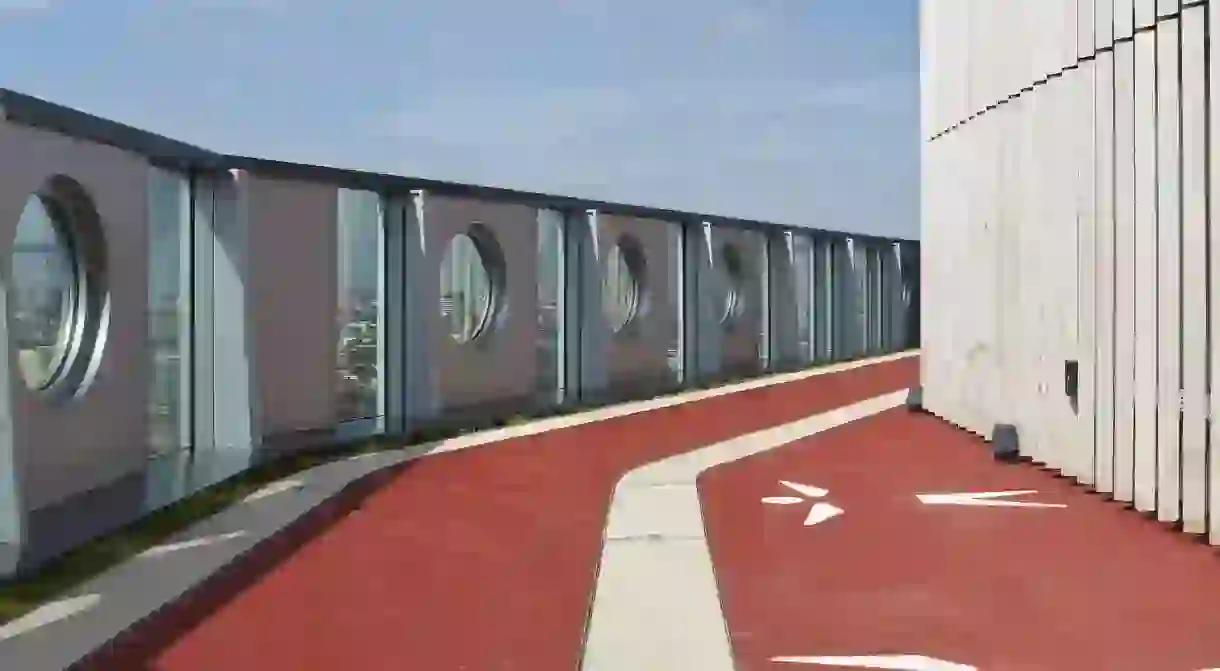Old Street's New White Collar Factory Has a Sky-High Running Track

The staff at this super-sustainable office block in Shoreditch are taking their lunch-time runs to the next level with this 230-foot rooftop running track that has incredible views of London’s cityscape.
White Collar Factory is the culmination of 20 years’ hard work and painstaking research from architect firm Allford Hall Monaghan Morris (AHMM) and property developer Derwent London, with the aim of creating an adaptable, pioneering and long-lasting development that will have a positive impact on its new home in Old Street.

Director of AHMM, Simon Allford, says: ‘What began as a research project into the design of an idealised 21st-century office building evolved over time into a suite of six buildings of light, volume and character, gathered around a new public space – Old Street Yard. Each of the six, through their generosity, elegantly and economically accommodate the programmes of today, those we anticipate in the future and those we cannot yet imagine.”

Now home to the likes of Adobe and Capital One, employees working at White Collar Factory can enjoy regular fitness sessions on the 150-metre track, which is the capital’s highest outdoor running track and a first for London. This isn’t the only innovative feature of the building, however. Sustainability is at the heart of the project and it was designed as a low-cost, low-energy development with a minimal carbon footprint.

Unlike most contemporary high-rise office blocks these days, you can actually open the windows for natural ventilation rather than relying on the aircon, plus staff are encouraged to cycle with a two-level cycle hub that has space for almost 300 bikes in the basement. Other features of the six-building development include studios, an incubator space, restaurants and apartments.


Working with the ethos of ‘less is more’, raw materials are prominent in the design of the office block, with concrete providing practical benefits such as the bespoke ‘Concrete Core Cooling’ ecosystem, yet it’s also used for aesthetic purposes too – left exposed rather than rendered, it creates a bold and expressive finish.

Inspired by 19th-century warehouses and industrial buildings, the architects took elements of these historical structures, such as passive exteriors for solar gain and high ceilings, and incorporated them into the design of the 237,000 square-foot White Collar Factory.

To find out more about the space, click here. For more sustainable architecture, check out the world’s first forest city, and this skyscraper made out of wood.














