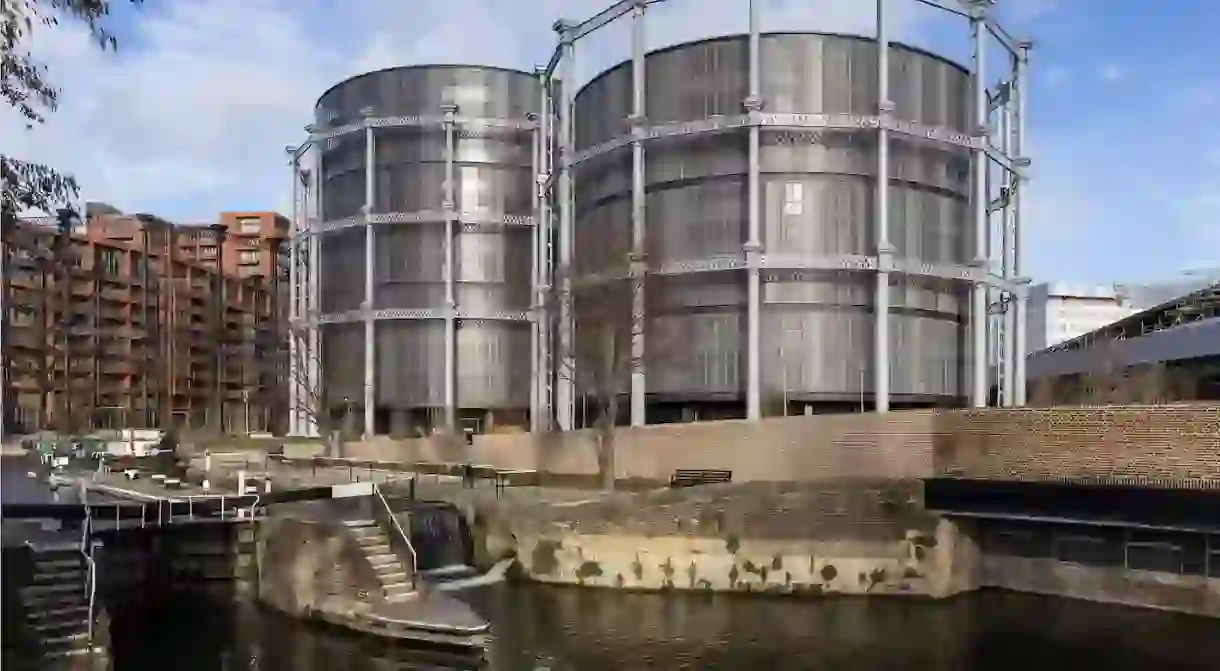An Imaginative Solution for Old Gasholders Is the Latest Regeneration Project in King's Cross

With space becoming a premium in London, increasingly more architects are designing innovative concepts to maximise untapped space. The latest project in the hotspot area of London’s King’s Cross is the conversion of gasholder frames into luxury apartments by WilkinsonEyre.
King’s Cross is swiftly becoming the largest urban redevelopment scheme in Europe, with everyone from Facebook to Google vying for space in this much sought-after location. With rich industrial heritage in abundance, it’s no wonder everyone’s flocking to this new property hotspot, with many companies looking for creative ways to reinvent former abandoned and derelict industrial buildings in the district.

The latest venture to be completed is the transformation of three Grade II-listed, cast-iron gasholder frames into 145 design-led apartments. The new residential design was the brainchild of WilkinsonEyre, which won a competition in 2002 to come up with a creative solution to design accommodation that could sit neatly within the three conjoined Victorian gasholders.
Founding Director of WilkinsonEyre Chris Wilkinson said: ‘The gasholders are historic, industrial structures being redeveloped, but in a more enduring sense. We wanted to retain the presence of the structure but give it new meaning and use for the future. Working with circular geometry has resulted in really beautiful ideas. What began as a challenge, turned out to be a blessing.’

It was a tough ask to come up with a design that would suit the unique structures, a challenge set by developer Argent, the asset manager for King’s Cross, but WilkinsonEyre came up with an elegant solution to the problem. The firm proposed three ‘drums’ of accommodation at varying heights, a nod to the movement of the original gasholders, which would have risen up or down due to the pressure of the gas they contained. At the centre is a circular sky-lit courtyard, which is surrounded by walkways that wrap around the atrium.
The 150-year-old guide frames, including 123 columns, were dismantled, painstakingly restored and then re-erected on site. Apparently they were actually in pretty good nick, thanks to the 32 generous layers of historic paint they had been coated with over the years.

The firm called upon Jonathan Tuckey to design the interiors of the apartments, which include nine penthouses each with a private roof garden created by landscaper Dan Pearson. The properties range from £810,000 for a studio flat to £2 million for a three-bed apartment, all of which share a communal roof garden that have far-reaching views from Regent’s Canal all the way to the Shard. Other facilities include an entertainment suite complete with screening room, bar-cum-reception, private dining room, business lounge, plus a private gym and spa zone.

The apartments themselves form an unusual pie-shape configuration, due to the unique circular nature of the structures they’re housed in, with the layouts designed to maximise the most of the natural light and the views across London. The exterior grey steel cladding is composed of vertical panels with a ‘veil of shutters’ that can provide shade and privacy when homeowners need it.

‘Designed for the busy urbanite, the apartments within incorporate innovative technologies which will allow residents to adjust, control and environmentally fine-tune their living spaces,’ continues WilkinsonEyre. ‘This new vision for the gasholders balances the functional requirements of modern living, whilst celebrating the character and form of the triplet guide frame. The project responds to the wider industrial heritage, meeting the inherent constraints with imaginative design.’

This isn’t the first renovation project of a gasholder in the area – the new housing complex sits beside the circular Gasholder Park, with a mirror-like steel pavilion designed by Bell Phillips.













