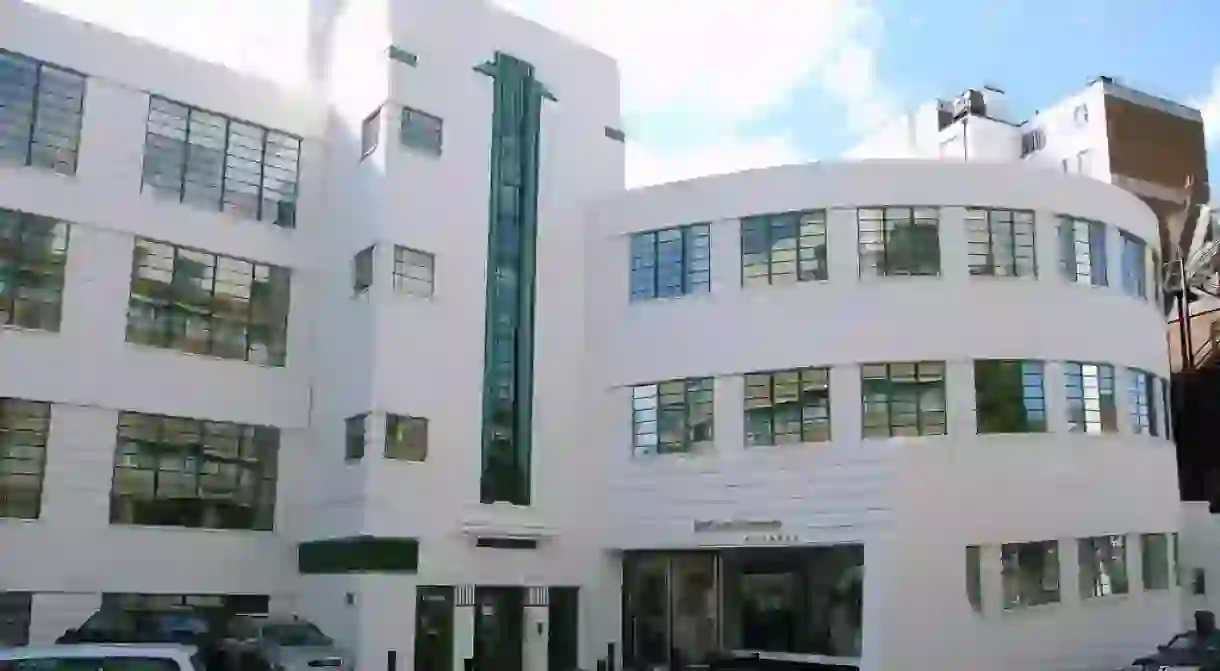A Walking Tour of the Best Art Deco Architecture in London

Although art deco originated in France just before World War I, the architectural style soon flourished across Europe and had a big impact on London’s buildings during the 1920s and 30s. The movement was a pastiche of different styles, characterised by exuberance, decadence and luxury (think the Great Gatsby), united by a modern approach to design. The genre was also influenced by Egypt, especially after the discovery of Tutankhamun’s tomb in 1922. Set aside two to three hours and take our walking tour through some of London’s best art deco architecture, beginning on Fleet Street and ending in Camden.
Daily Express Building
Building

Daily Telegraph Building
Building
Senate House
Building, Library, University

Former Daimler Car Hire Garage
Building

Palladium House
Building
Broadcasting House
Now head north to the BBC Broadcasting House in Portland Place. Still the headquarters of the public broadcasting service, this colossal nine-storey building (with a three-storey basement) uses a steel frame clad in Portland stone. Opened in 1932 to the designs of George Val Myer and Watson Hart, it features a curved main façade topped with an elaborate clock. The flowing art deco interior was the work of Australian-Irish architect Raymond McGrath. In 2010, a new building was built for the BBC next door and this was joined to Broadcasting House.

RIBA Headquarters
Keep going north to 66 Portland Place, headquarters of the Royal Institute of British Architects (RIBA). Designed by George Grey Wornum, the building was finished in 1934 and features enormous decorated bronze doors at the entrance. These are flanked by two columns topped with Egyptian-style sculptures showing the spirit of man and woman as creative forces of architecture (the work of sculptor James Woodford). Check out the ornate interior – a great example of art deco – with its prominent central staircase and geometric patterned flooring.
Carreras Cigarette Factory
Walk north-east for 20 minutes to the grand finale, the Carreras Cigarette Factory in Camden. This distinctive building was opened in 1928 with a lavish ceremony – the pavement was covered in sand, and there were performances from actors dressed in Ancient Egyptian-style clothing. Features of this ostentatious piece of architecture include 12 enormous polychrome columns on the façade, decorated with Venetian glass, and eight-and-a-half-foot-high bronze statues of the ancient Egyptian cat-goddess Bastet flanking the entrance. The building was designed by Marcus Evelyn Collins and Owen Hyman Collins with Arthur George Porri. Notably, most of the art deco elements were covered up in 1961, when Egyptian Revival architecture fell out of fashion, but the building was restored to its former glory in 1996. As a result, some of the building’s characteristics, like the bronze cats, are replicas.














