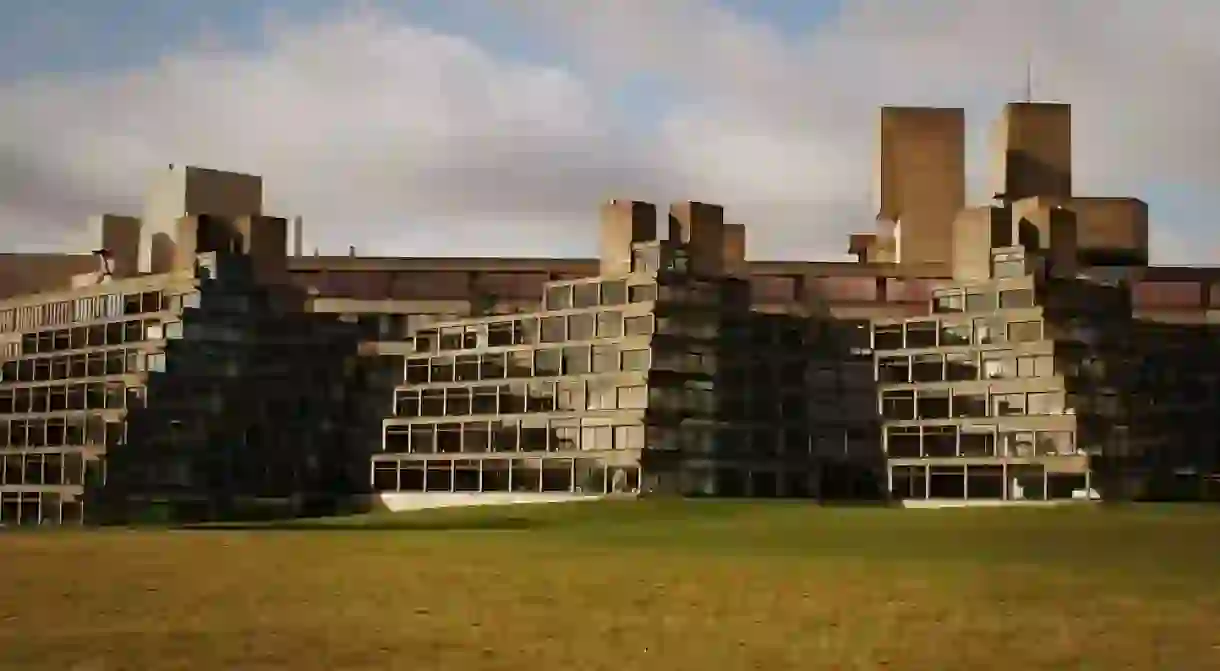An Introduction To Brutalist Architecture In 10 Buildings

Brutalism is a post-war architectural style that descended from modernism and was most popular during the 1950s to the mid-70s. Examples of brutalist architecture can be found across Europe, and in the United States, Australia, Israel, Japan, and Brazil. One of the most defining features of this look is the use of raw concrete that makes the building appear as though it consists of many identical modular elements. They are unpretentious and often a bit stark in appearance. Feeling curious? Culture Trip introduces ten of the most representative brutalist buildings in the world.
Bradfield Hall, Ithaca
Located on Cornell University’s central campus, Bradfield Hall was completed in 1969, and is the tallest building for miles. Architect Ulrich Franzen conceived and executed its brutalist design. It is 11 stories high and mainly houses labs for various scientific departments at the university. Since many of these rooms must be climate controlled, there are no windows on the first ten stories of the building! The 11th floor contains the Northeast Regional Climate Center, one of six climate centers like it in the country. Bradfield Hall was included on the list of the 10 most spectacular university buildings published by Emporis and featured on CNN in 2014.

Hubert H. Humphrey Building, Washington DC
The Hubert H. Humphrey Building is a low-rise brutalist structure located in Washington DC. It is the site of the United States Department of Health and Human Services, and it was named after a former vice president of the United States. Marcel Breuer designed the building, and it was completed in 1977. While Bradfield Hall cost less than $7 million, the Hubert H. Humphrey Building took more than $30 million to complete. It would have cost upwards of $10 million more, but much of its interior was prefabricated. The building is balanced on a few strategically placed columns, and it was mandated that it be set back 135 feet from the road so as not to block the views of surrounding buildings.

Trellick Tower, London
Perhaps one of the better-known brutalist buildings, Trellick Tower is a 31-story structure located in London. Completed in 1972, architect Erno Goldfinger designed it based on another one of his buildings in East London, Balfron Tower. One of its defining features is the tower that is linked to the main building at every third story via a small corridor. The building contains more than 200 apartments that are, for the most part, public housing units. This sort of mass housing setup fostered many social issues, including anti-social behavior among residents, as well as violent crime. Since its beginnings, Trellick Tower has undergone many social reforms to improve the quality of life of those who live there.

Western City Gate, Belgrade
Built in 1977 and opened in 1980, Western City Gate is a Serbian skyscraper. Architect Mihajlo Mitrović designed it in the likeness of a high-rise gate meant to greet those arriving to the city from the west. It is 35 stories high and 140m tall. The building is composed of two towers, connected with a two-story bridge at the top. There is a revolving restaurant at the very top, and the towers house Genex Group and residential apartments. The building has even earned the nickname “Genex Tower” for this reason.

St. Giles Hotel, London
Independent Hotel

University of East Anglia’s residence halls, Norwich
Park, University

Habitat 67, Montreal
Building
[jwplayer A8m7urY4-RnIdcM25]
One Kemble Street, London
Previously known as ‘The Sixties Space House,” One Kemble Street is a brutalist building in London. It was completed in 1966, and Richard Seifert – who is also responsible for London’s Tower 42 – designed it. It was originally supposed to be almost twice as tall, and it was meant to serve as a luxury hotel. After objections from the city council, the design was adjusted to the drum shape it is known for today. The building rests on several Y-shaped pillars, a feature that adds to its space-age appeal.

Cité Radieuse, Marseille
Hollings Building, Manchester
Building, School, University














