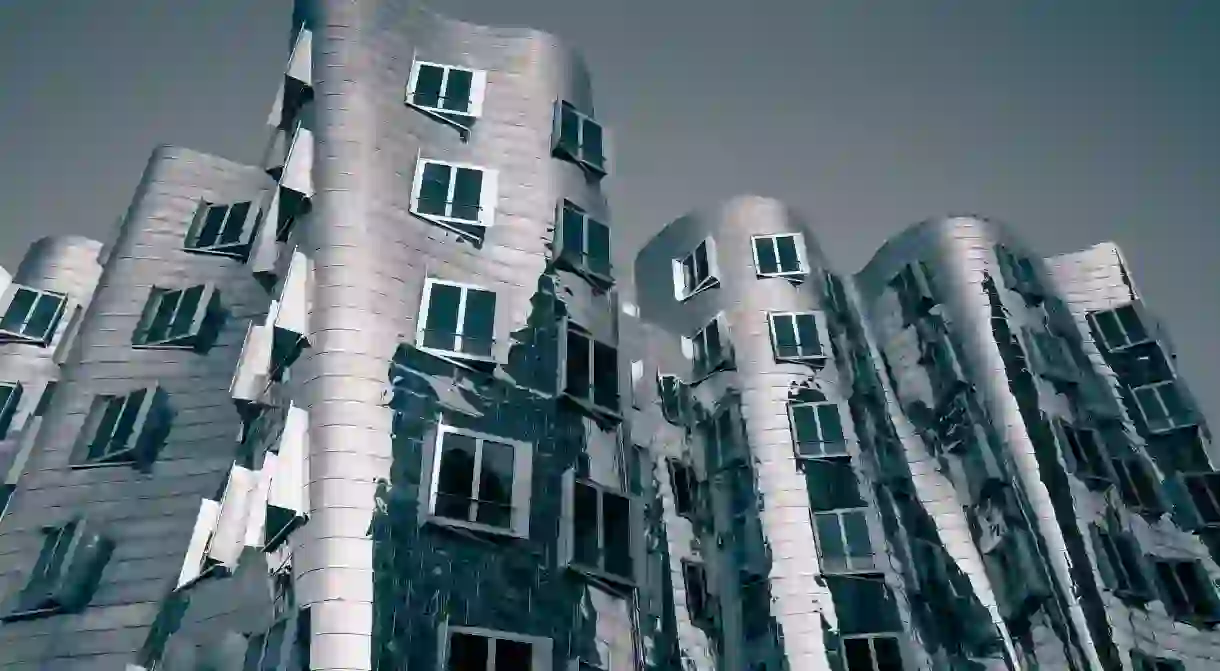Weird and Wonderful Conceptual Architecture – a Glimpse Into Our Future

Architecture has always been at the cutting edge of the development of civilisation. As our world rapidly changes, advances in technology open the door to new architectural endeavours and proposals which can delight, shock and amaze. Here are four examples of conceptual designs that really break the mould – and just might be the future of architecture.
The Big Bend
One proposal that has gained a lot of media attention in recent months is the design for the Big Bend, a skyscraper which could completely reshape the appearance of New York’s skyline. Considering that if built, this would become the longest (not tallest) building in the world, it’s easy to see why it has attracted so much discussion.
The giant 4000 ft. (1219m) skyscraper would become a defining feature of the Manhattan cityscape; a slim tower rising out of the street, curving over, and descending back down in a giant horseshoe. The proposal, by architecture firm Oiio Studio, would certainly be one of the most unusual buildings in the world – and the feedback to the concept has been pretty mixed.
Many are excited about the way the it draws attention to and challenges the ‘race for height’ among profit-driven Manhattan property developers. Others have criticised the aesthetic of the design, harshly comparing it to a paperclip.
Wherever you stand, the fact that the proposal exists at all speaks volumes about how architects are starting to challenge and subvert emerging trends in design – particularly the dominating presence of skyscrapers which now adorn the horizon of cities like Dubai.

Analemma Tower
Hung from an asteroid – effectively making it a ‘Ground Scraper’ – Analemma Tower is without a doubt one of the most jaw-dropping concepts to emerge in recent memory. The design, created by Clouds Architecture Office, has raised eyebrows ever since it was revealed.
The proposal for this 27km tall skyscraper (Yes, 27km – that’s 16.7 mi.) is ‘astronomical’ in every sense of the word. Once constructed, the building would dangle from an asteroid via giant cables, and float in orbit around the Earth. This might seem a lot to wrap your head around, and questions like ‘How much would it cost?’ or ‘Is that even possible?’ tend to spring to mind. While these issues could be debated endlessly, the fact that the concept has people questioning the nature of what’s possible in construction is telling about how influential and inspiring architecture can be.
Even with NASA set to attempt to capture and relocate a piece of asteroid in 2021, whole elements of this design aren’t yet feasible – but the proposition is likely intended as more of a ‘utopian thought experiment‘, and it’s hard to deny that it’s got people thinking!

The Photon Space
Some of the most inspired design proposals aren’t necessarily the most grandiose. While towering skyscrapers and mind-boggling structures draw the attention of headlines and generate discussion, some of the most innovative and forward-thinking proposals are geared towards progress, not publicity.
A great example of this is the Photon Space, a glass home design by UK-based architectural glazing firm Cantifix. This unusual construction is essentially a living environment built entirely from glass. The premise is that by being exposed to natural light in the most organic way possible (i.e, when the sun rises and sets), our circadian rhythms become optimised, which improves sleep and our overall wellbeing.
Research is being conducted by Oxford University to further understand the effects of living in a Photon Space – the first study of its kind. This trend toward ‘wellness architecture’ is becoming increasingly popular. Could the future of construction place emphasis on our health, over aesthetics?

The Hanoi Lotus
Arguably the most attractive and aesthetically appealing design on this list is the Hanoi Lotus, by Melbourne-based architecture firm deciBel.
This stunningly beautiful construction would become a ‘cultural epicentre’ in Vietnam, and it’s easy to see where it gets its name: the whole construction resembles a huge lotus flower, set on a bed of pond and parkland.
Aimed for completion by 2019, the Hanoi Lotus features a main ‘tuber’ structure with five peripheral ‘bulbs’, and would include a theatre, cinema, offices, restaurants and an ice-skating rink. This focus on cultural stimulation fits in line seamlessly with the concept of the building – the lotus, as Vietnam’s national flower, is a symbol of growth and potential.
The visually impressive design of this structure is unforgettable, and it’s a great indicator of how modern architecture is looking to nature for inspiration.

While many conceptual architecture proposals will be eventually relegated to the waste paper bin, some are truly remarkable, and stand the test of time.
They offer so much more than a talking point too: serving as a window, letting us catch a glimpse into what the world of tomorrow may look like and showing us how the people designing our future landscape are thinking. As technology advances, the possibilities only increase – and proposals that were once far-off dreams are closer to becoming reality.













