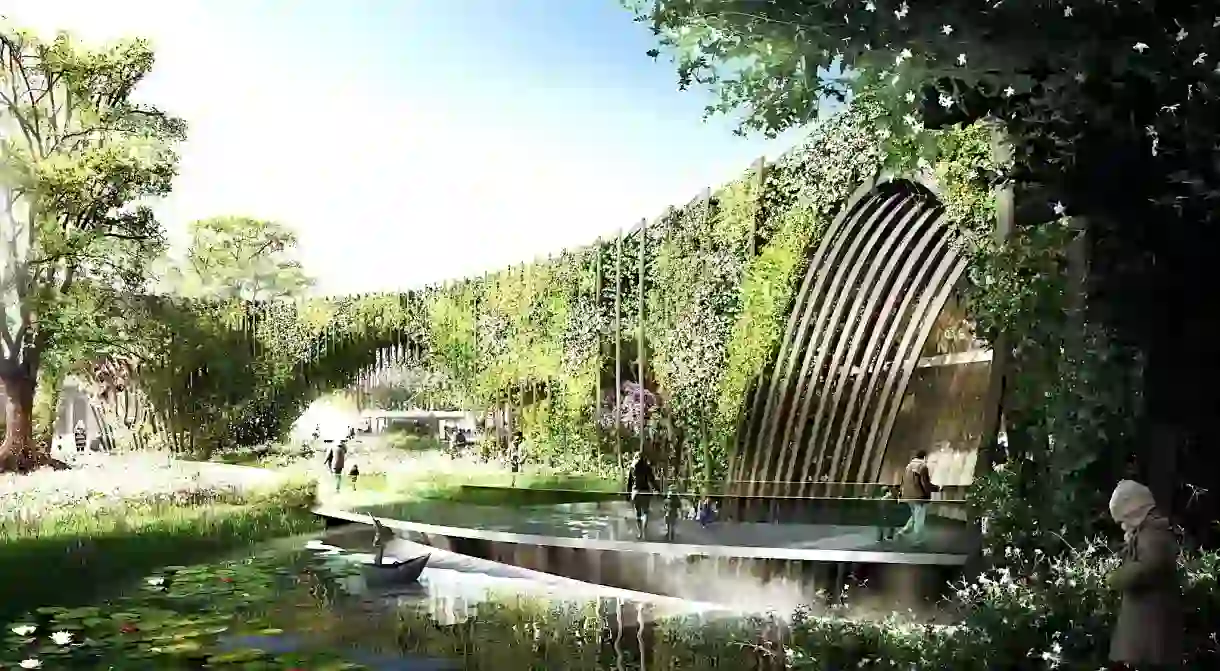Top Norwegian Architects You Should Know

From a land of sky-scraping mountains and serene fjords comes a wide range of spectacular architecture. Inspired by the surrounding landscapes and the versatility of human nature, our guide to the top ten contemporary Norwegian architects showcases the individuals behind the most harmonious works of Scandinavian design.
Did you know – Culture Trip now does bookable, small-group trips? Pick from authentic, immersive Epic Trips, compact and action-packed Mini Trips and sparkling, expansive Sailing Trips.
Biotope

Biotope is Norway’s first architectural firm to specialize in bird-watching. This unusual premise has led to unique natural designs. Perched on a cliff top, Kongsfjord Wind Shelter & Bird Hide is also a beautifully meditative sea-watching platform over the Barents Sea. The dark wood cladding reflects the dark rock faces, while inside is a beautiful warm Scandinavian interior with huge windows – perfect for sitting with binoculars and spotting unusual seabirds.
Helen & Hard

At the heart of Helen & Hard is the notion that “every project and situation offers opportunities for experimentation.” The very embodiment of this concept is Vennesla Library & Cultural Centre. Laminated timber ribs enclose the heart of the library, housing book shelves, work space, and womb-like reading nooks. There is an innate intimacy between the place and the people – Helen & Hard have succeeded in uniting users and space, creating a living, breathing library.
Jensen & Skodvin

Founded in 1995, it didn’t take long for Jensen & Skodvin to gain an international reputation. Mortensrud Church is an exquisite rendition of a modern religious building. Located on a steep hillside, floor-to-ceiling glass reveals the sheer drop below. For centuries, churches have played with natural light and this is no exception. Jensen & Skodvin have created multi-layered walls. Rough cut stone slabs are stacked in steel frames creating speckles of sunlight across the floor. The use of natural, unrefined stone gives the building an elegant, material honesty that is so often absent in buildings today.
JVA

An architectural firm that believes buildings should be interesting rather than “pretty” is perhaps not the obvious choice when commissioning a building on the edge of one of the Norway’s untouched National Parks. JVA, however, has succeeded in integrating architectural mass within a fragile icy location. A geometric rhythm of orange panels ensures that Gullesfjord Weight Control Station will not be missed in a snowstorm. The angular concrete form mimics the peaks of the surrounding mountains, while a grass roof minimizes its impact on the visual environment. JVA is right: this building is not conventionally pretty, but it sure is interesting.
Kleihues + Kleihues

Kleihues + Kleihues strives for timeless modern design in their work. The Crèche Museum in Telgte is a prime example of a building with a sensitivity to its surroundings. Cited amongst the most important local buildings, such as the baroque Mary’s Chapel by Pictorius, the pinkish bricks integrate beautifully with the red sandstone churches and painted creamy facades of the neighbourhood. The most exciting element of the building is the front window, which zigzags across the wall, refracting the light at its base into a cobweb of beams. Kleihues + Kleihues has united building and location in classical style.
Snøhetta

The mountains of Snøhetta’s logo evoke majestic nature, harsh landscapes, and national pride. You can’t get more Norwegian than a Wild Reindeer Pavilion. Snøhetta has created just that. Amidst the rocky landscape of Dovrefjell National Park, the window of the Tverrfjellhytta Wild Reindeer Pavilion reflects a stunning panorama of land and sky. The beauty does not end there; inside the main room – complete with logburner – is a cozy shelter that embraces you with the undulating forms of the warm wood. A 1.5m hiking trail leads you to the shelter; a more perfect place for reindeer observation cannot be imagined.
Rever & Drage | Pedervegen 8 and Feisteinveien

Rever and Drage, which translates to “fox and dragon,” creates unusual residential spaces for the Norwegian market. Pedervegen 8 is a cozy costal, small scale living project. Wide ribbon windows frame the view, whilst ladder access to unusual segmental skylights allows for different perspectives. The white exterior panels imitate the white snowcapped mountains, but this is a place for living, a place where form follows function.
Reiulf Ramstad Architects

Reiulf Ramstad prides themselves on bold, simple architecture with a strong connection to the Norweigan landscape. Seated high up above a valley, the Trollstigen viewing platform is a stunning feat of architecture in the great Norwegian landscape. On early winter mornings, a mist settles over the valley giving breath-taking, ethereal views of Trollstigen. A short walk away is the Trollstigen visitor centre, also by Reiulf Ramstad, and the grey and blue tones of the building reflect the hues of the rocks, water, and sky. Trollstigen visitor centre and viewing platform are striking additions to the landscape, yet there is an abiding respect for the surroundings and a harmony with the natural world.
Rintala Eggertsson
Rintala Eggertsson combines architecture and art using “space, light materials, and the human body as tools of expression.” A 19m square residential dwelling, Boxhome has been described as an urban cave. A different wood divides each minimalist space. This pared-back style of living has a calming effect on the bustle of everyday city life. Although it’s currently in the prototype stage, the Boxhome ethic of small scale, affordable, peaceful living could be developed into family homes and work spaces.

Saunders
Bergen-based architectural firm Saunders explores dynamic architecture that evokes and shapes human interaction. The Fogo Island Studios are a series of arts studios created to preserve and rejuvenate the island culture. The Bridge Studio is a self-contained building with everything you could possibly need: ample desk space, a wood-burning stove, and a dazzling view. Suspended over a mountain pool, Saunders’ space is a surreal, isolated environment for an artist where their creativity can truly be explored.














