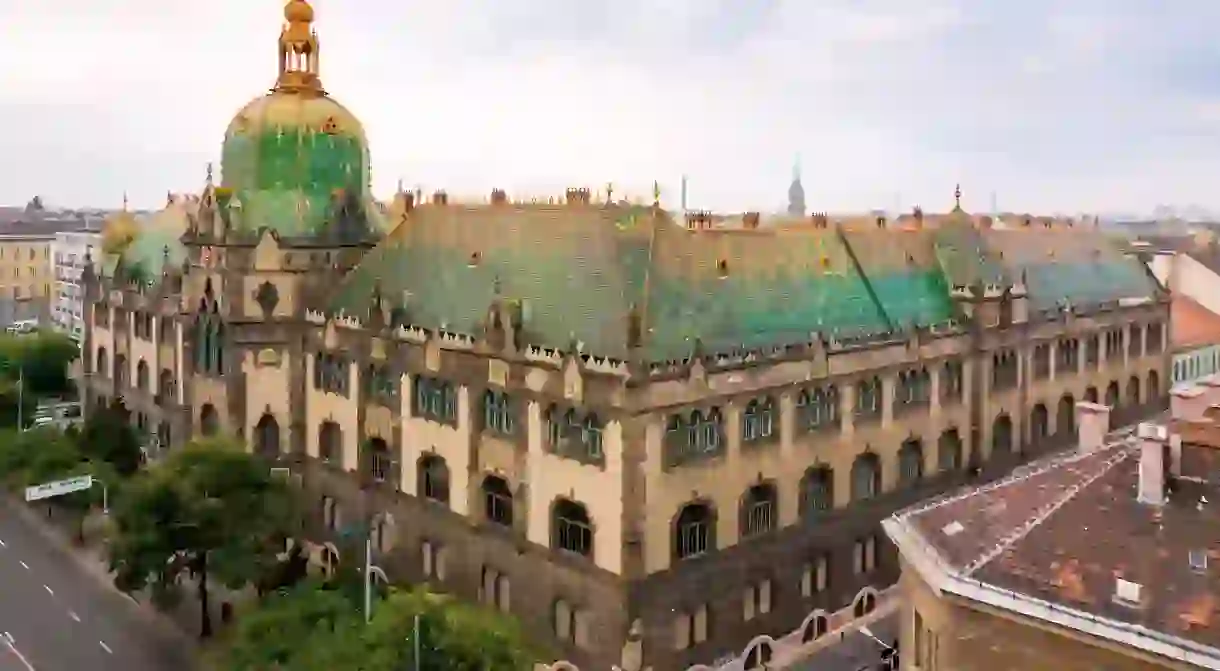The Most Beautiful Ödön Lechner Buildings in Budapest

Known as the Hungarian Gaudí, architect Ödön Lechner sought to break with convention. Born in 1845, he saw how other Hungarian architects of his day followed, and emulated, historical styles of old. Instead of this, Lechner wanted to develop an architectural language that embraced Hungarian traditions and expressed an original form that was recognisably Hungarian. His journey was not swift, nor was it straightforward, but by the time he died in 1914, Lechner left his indelible mark on Budapest and Hungary.
The Mándl Building (1871-1876)
Building
One of Lechner’s first works is an apartment building designed for Béla Mándl in 1871 with his colleague and friend Gyula Pártos. In their long-lasting partnership Pártos was responsible for driving new business, while their shared works primarily reflected Lechner’s style. The Mándl building, however, though well executed, is a typical example of Neo-Renaissance apartment buildings that were very popular at the time. Lechner had not yet found his voice.
The Hungarian Railway Pension Institute's apartment building (1883-1884)
Building

The apartment building originally built for the MÁV Pension Institute marked a new phase for Lechner. Standing opposite Miklós Ybl’s majestic Opera House, Lechner’s design broke with Neo-Renaissance and drew inspiration from the French Renaissance and its Gothic heritage. The building, though run-down, still holds countless delicate features from cornucopias to smiling moons, as well as an unusual open loggia on the main façade and an ornate octagonal entrance behind the arcades. Once the home of the famous Café Drechsler and the Ballet Institute, the building is now closed for renovation, with a luxury hotel set to open there in 2020.
Thonet House (1888-1889)
Building
Walking down Budapest’s main shopping street Váci utca, it is impossible not to notice the Thonet House. With its striking blue tiles and a cavalcade of motifs from flowers to tendrils, from ram heads to snakes, the eye is irresistibly drawn to Lechner’s masterpiece. A wrought-iron balcony separates the residential upper storeys from the store below, which once sold the famed bentwood furniture of the Thonet Brothers. Particularly arresting here is Lechner’s use of colourful Zsolnay ceramic tiles to cover the façade – a versatile material he would go on to incorporate in many of his later buildings.
Museum of Applied Arts (1891-1896)
Building

No list of Lechner’s works could be complete without the Museum of Applied Arts. Inspired by Hungarian folk art and following popular theories of his time connecting Hungarian art to Eastern, Persian and Indian roots, Lechner created a unique synthesis. Replete with Hungarian floral motifs, Zsolnay ceramic panels cover the façade, and the interior – with its dazzlingly colourful open atrium and glass roof-topped, arcaded main hall – drew inspiration from Mughal and Persian architecture. The museum is currently closed for renovations until 2023, but a virtual tour is available.
Hungarian Geological Institute (1896-1899)
Building

In what was once the outskirts of the Hungarian capital, lies another unmistakable Lechner masterpiece. With its elaborate, carpet-like blue roof, it is easy to spot the Geological Institute’s building. Though not nearly as richly decorated as the Museum of Applied Arts, there are plenty of fine details to look out for like the globe on the rooftop, the curving brick bands and the ceramic ornaments of fossils adorning the front. To view the cave-like and opulent interior and Hungary’s largest geological exhibition, visitors have to make an appointment with the Mining and Geological Survey.
Postal Savings Bank (1899-1901)
Building

Located on a narrow street, it is difficult to get a good look at Lechner’s Postal Savings Bank – its intriguing roof with snakeskin-like tiles and zoomorphic, mythical ceramic figures are almost impossible to see from below, but there is a splendid view from the dome of nearby St Stephen’s Basilica. Nevertheless, there is plenty to see on the façade; from folk flower motifs to doves, from curving brick bands to files of bees climbing up the pilasters towards their ceramic beehives on top, alluding to the structure’s original function. The edifice is now used by the Hungarian State Treasury.
Sipeki Balás villa (1905-1907)
Building

Closing this short selection from Lechner’s oeuvre in the Hungarian capital is the Sipeki Balás villa at the edge of Budapest’s City Park. Even on a small scale, Lechner produced a dynamic building, with ever-flowing, rounded lines and protruding and sunken elements in both the decoration and the structure; particularly noteworthy is the steel-framed, glass-clad winter garden. The charming interior with an iridescent ceramic balustrade is well worth a visit, too. The villa, now the seat of the Hungarian Federation of the Blind and Partially Sighted, can be visited on weekdays (8am–6pm) or by appointment.













