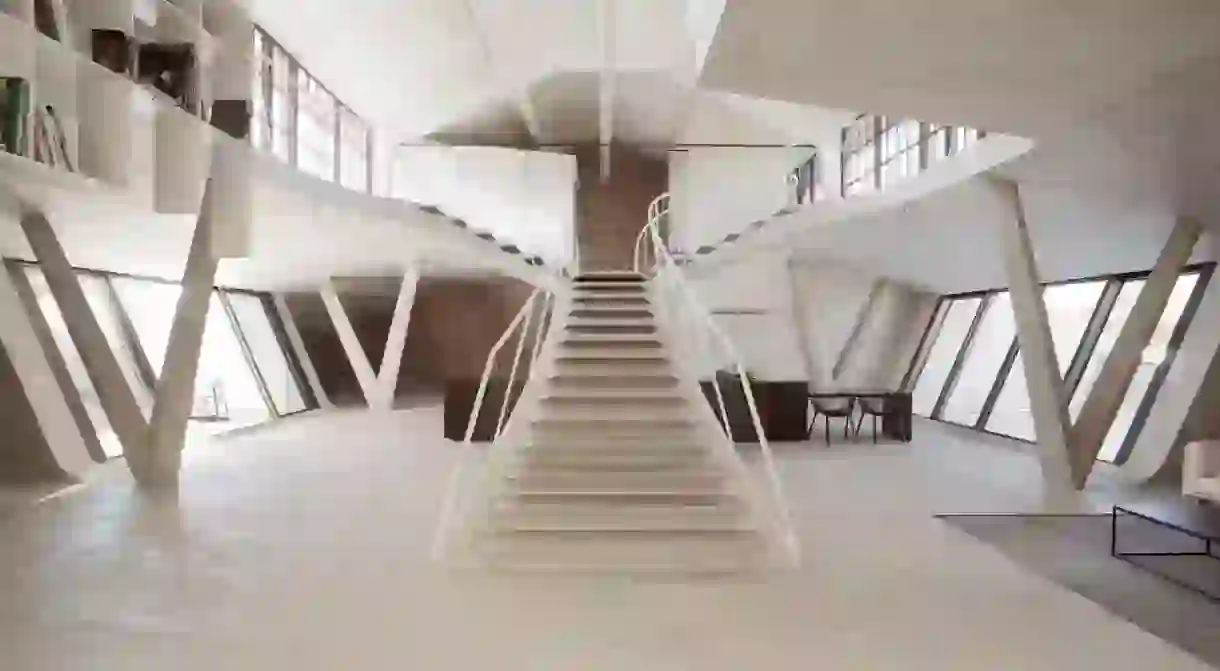Check out this Stunning Loft Apartment in an Old Salzburg Tank Station

This incredible 350m² loft space in Salzburg is the work of Austrian architect firm Smartvoll, who won a competition to completely remodel this unique space in Salzburg’s old Panzerhalle building.


The brick-lined industrial building used to be a workshop for fixing military tanks, but has since been converted into a multipurpose space complete with market stalls, co-working spaces, a spa, restaurants, as well as the loft apartment above.


The team were keen to ensure that the historic features and sheer volume of the space were preserved while also being enhanced by new dramatic elements that would lend it a contemporary edge. “We wanted to revitalise the space’s original charm. Magnanimity and a spatial experience of both storeys were priorities,” explains Smartvoll.


Smartvoll designed a remarkable sweeping staircase that leads to an open-plan gallery level, which lets in plenty of natural light and also heightens the drama of the eight-metre tall space. The sleeping quarters are kept to the edge of the building, ensuring the staircase remains centre stage, yet they are perfectly positioned beneath windows, with breathtaking views towards the mountains.


The sculptural staircase also divides the ground-level living area while creating a canopy over the impressive lava-stone kitchen, turning it into a more intimate and social space. The real highlights, however, are the fully glazed shower room that protrudes over the main living area five metres up and the luxurious spa zone complete with a large tub, compact sauna and fireplace.


To either side of the central staircase, glazing has been set into the unusual angular walls that can be opened up to balconies that provide beautiful views over the city; one of these has been turned into a minimalist zen-like garden with a jasmine tree at its centre.

“The space is not only being preserved, but it is being enriched by completely new qualities,” says Smartvoll. The project has since won prestigious awards, including most recently the IF DESIGN AWARD 2017,ID Best of Year Award and IIDA Global Excellence Awards.













