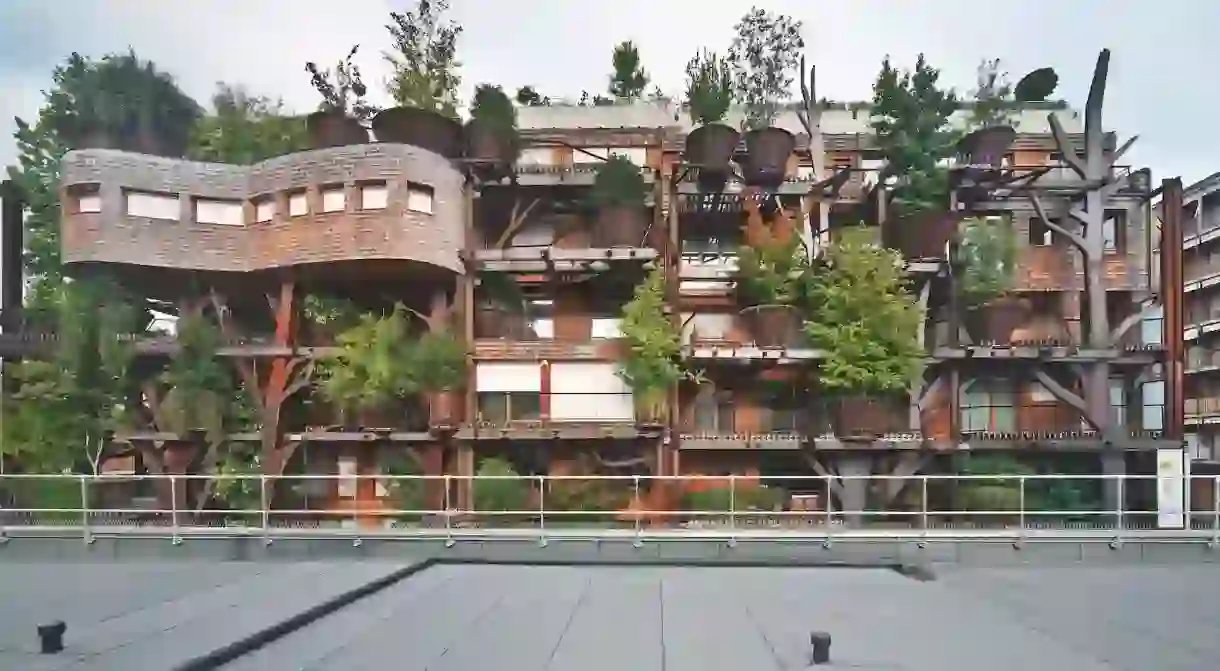These Cool Apartment Blocks Show How Great Design Can Help Build Communities

With cities all over the world struggling to keep up with the demand for social and affordable housing, these inspiring buildings, featured in Thames & Hudson‘s new book, Building Community: New Apartment Architecture, showcases what good design can actually do for communities. WeCulture Trip investigated some of the best contemporary residential architecture across the globe and how it has made a difference.
Torr Kaelan: Synergy and sustainability
California, USA
Activist, architect and pioneer, Rob Wellington Quigley has helped reinvigorate depressed neighbourhoods and previously created single-room occupancy blocks for the homeless. He bought a narrow plot in the gritty East Village area of Little Italy and built a five-storey courtyard block that houses a 186 metres² (2,000 feet²) live-work family apartment for himself and leasable space to generate income. Not only is it a good example of how mixed-use buildings can create a vibrant urban environment, it’s also a model for sustainable design, with the PV panels often creating more energy than is used, rainwater harvesting and the thermal mass of the concrete and huge expanses of glazing reduce the need for heating. He also tapped into the local design talent for the finer details inside the home, including two architecture graduates, to create pieces like the ‘flying’ staircase and cabinetry.

25 Verde: Corten Forest
Turin, Italy
One of Le Corbusier‘s favourite locations, this progressive city contains an unusual ‘green’ apartment block, 25 Verde, in the middle of a former industrial zone. Designed by Luciano Pia, the structure is made up of laser-cut Corten steel that replicates tree trunks and branches, which support the planters for 150 real trees, immersing each individual apartment in nature. The garden is a social space; the terraces are extended living areas and footbridges cross a pond below. Even the views beyond of mountains and hills, makes each resident feel at one with nature. Here, natural and man-made elements are intricately woven together to create a sustainable habitat.

8 House: Gentle giant
Copenhagen, Denmark
The island of Amager between the old city and the airport has been transformed by a linear planned community – at the south end is 8 House, a complex of housing, offices and shops that takes its name from the huge figure-of-eight shape that wraps around two internal courtyards. Designed by Bjarke Ingels Group (BIG), the apartments were designed to be affordable to first-time buyers, providing its 1,000 residents with a range of amenities. To keep costs down, it was constructed much like a giant Lego set, assembled from prefab concrete wall and floor panels, with modular elements made from wood, glass and brushed aluminium. The people living in 8 House have formed an association to manage communal facilities including meeting and party rooms, a day-care facility and guest accommodation, plus a roof terrace.

Sugar Hill: Neighbourhood residence
New York, USA
Historically one of the poorest neighbourhoods in New York, Harlem is actually now undergoing gentrification, with rising rents making the area less affordable. Sugar Hill is a mixed-use development designed by David Adjaye Associates and commissioned by Broadway Housing Communities. ‘We tried not to make something merely acceptable to the poor – I find that idea quite offensive,’ explains Adjaye. ‘Too many housing projects have a single purpose. What excited me was to create a building that was not just about housing but a new urban experience.’ The 13-storey slab of apartments cantilevers over an early childhood education centre, with a children’s museum of art and storytelling in the basement. Around 70% of the units are reserved for families earning less than half the average mean income in New York, while 25% are set aside for those who are currently in the city’s homeless shelter system. Terraces on the second, third and ninth floors encourage neighbours to socialise while the sunken south-facing courtyard serves as a play area for children.

Boréal: Embracing nature
Nantes, France
To revitalise the poor social housing stock in the suburban area of Dervallières, architectural firm Tetrarc was commissioned to create a new model of affordable living. Boréal is a five-storey building that replaces an ugly 1960s block, comprising 16 owned apartments and 23 rental units, knitting them together with allotments (each apartment has its own plot). Windows at the top and bottom circulate air and let in plenty of natural light; to the south-west of the property, the apartments open onto fully glazed winter gardens with sweeping views over the forest beyond, while to the north-east the homes on the third and fourth levels are entered via unique wooden pergolas on stilts.

Building Community: New Apartment Architecture is available to buy now. The book explores 30 recent apartment projects in total, with designs from renowned practices including Zaha Hadid Architects, Foster + Partners and Ateliers Jean Nouvel.
Did you know – Culture Trip now does bookable, small-group trips? Pick from authentic, immersive Epic Trips, compact and action-packed Mini Trips and sparkling, expansive Sailing Trips.













