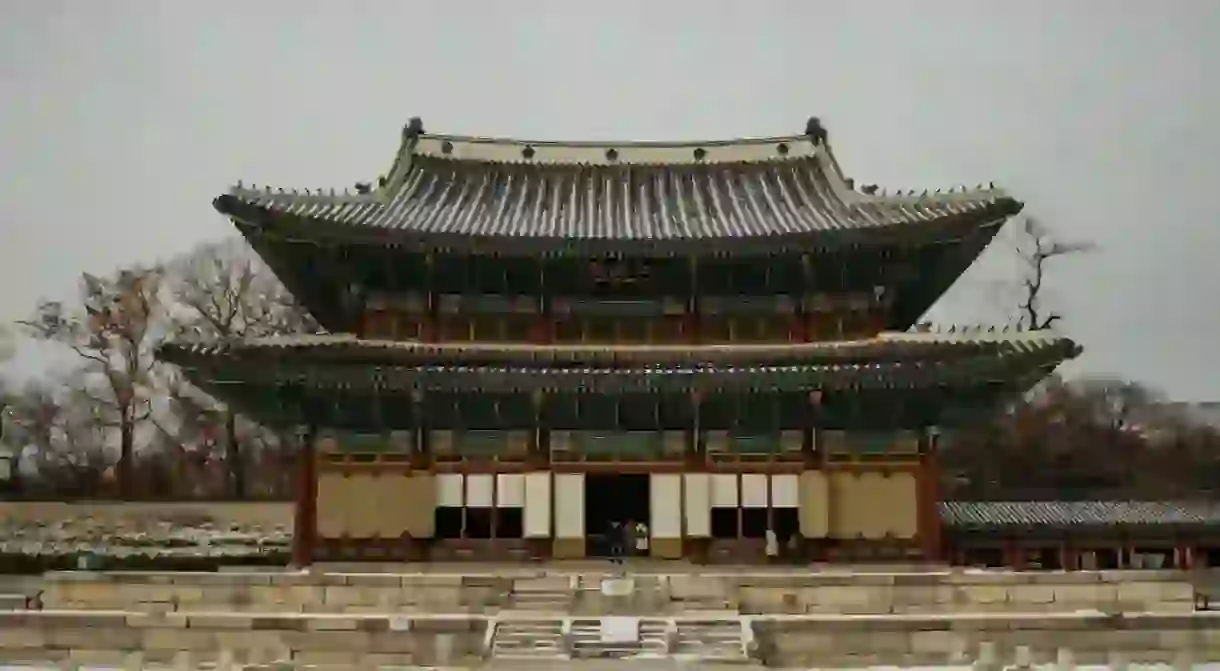The Palace of Illustrious Virtue: A Brief History of Changdeokgung

Changdeokgung is one of the most historically noteworthy attractions representing the artistic beauty of Korea. It is undoubtedly the most well-preserved of the five remaining royal Joseon palaces and is an exceptional example of East Asian palace architecture and design, blending harmoniously with the landscape that encompasses it.

Following the construction of Gyeongbokgung in the early 15th century, King Taejong of the Joseon Dynasty ordered the construction of a secondary palace. As was the usual case, the king commanded the structure be built at an auspicious site.
A Bureau of Palace Construction was established to erect the palace, which would eventually become a complex of official and residential buildings set in a garden skillfully adjusted to the inconsistent topography of the location.
Situated at the foot of Ungbong Peak of Mount Baegaksan, the area’s primary guardian mountain, Changdeokgung was designed to adopt the topography in accordance with pungsu, or geomantic principles. This was accomplished by positioning the palace structures to the south and incorporating a sizable rear garden to the north.
The garden, called Biwon (“Secret Garden”), served as a resting place for the royal family, and was a site for official events like government exams. It was landscaped with a series of trees, flowers, a lotus pool, and numerous pavilions set against a wooded background. Today, there are more than 56,000 varieties of plants in the garden, including walnut, white oak, zelkova, plum, maple, chestnut, hornbeam, yew, gingko, and pine trees that are especially picturesque in the fall.


Adaptation to the natural terrain distinguished Changdeokgung from conventional palace architecture. But while the site selection and landscaping of the palace were based on pungsu principles, the complex’s buildings were arranged both functionally and symbolically in accordance with Confucian ideals. In this way, Changdeokgung illustrates the Joseon Dynasty’s unique perspective on the world.
The palace’s buildings and structures include three gates and three courts – an administrative court, royal residential court, and official audience court – with the residential area situated at the rear of the administrative area. The buildings were built of wood and set on stone platforms. Most of the structures feature tiled roofs with a multi-bracket system and decorative carvings.


Changdeokgung was used as the secondary palace to Gyeongbokgung for approximately two centuries, but truly gained importance starting from the time of Seongjong, the ninth king of Joseon, when he (as well as several kings that followed him) began using it as a place of residence. In 1592, however, it was, along with the rest of the palaces, burned down by invading Japanese forces. Nevertheless, it was the first to be reconstructed in 1611 and served as the main seat of the dynasty for 250 years.
The property would continue to have a great influence on the development of Korean architecture, garden and landscape planning, and related arts, for many years to come.


Today, all of Changdeokgung’s components remain intact, including the Oejo, the royal court; Chijo, the administrative quarters; Chimjo, the residence of the royal family; and Biwon, the garden. Even today, the complex houses a number of cultural treasures, such as Injeongjeon Hall, Daejojeon Hall, Seonjeongjeon Hall and Nakseonjae. This is mostly due in part to the continuous conservation efforts put in place by the Korean government, including legislation such as the Cultural Heritage Protection Act.
Changdeokgung Palace was named a World Cultural Heritage Site by the UNESCO World Cultural Heritage Committee in December of 1997. It continues to shine as one of the finest examples of East Asian palace architecture and garden design in all the world.













