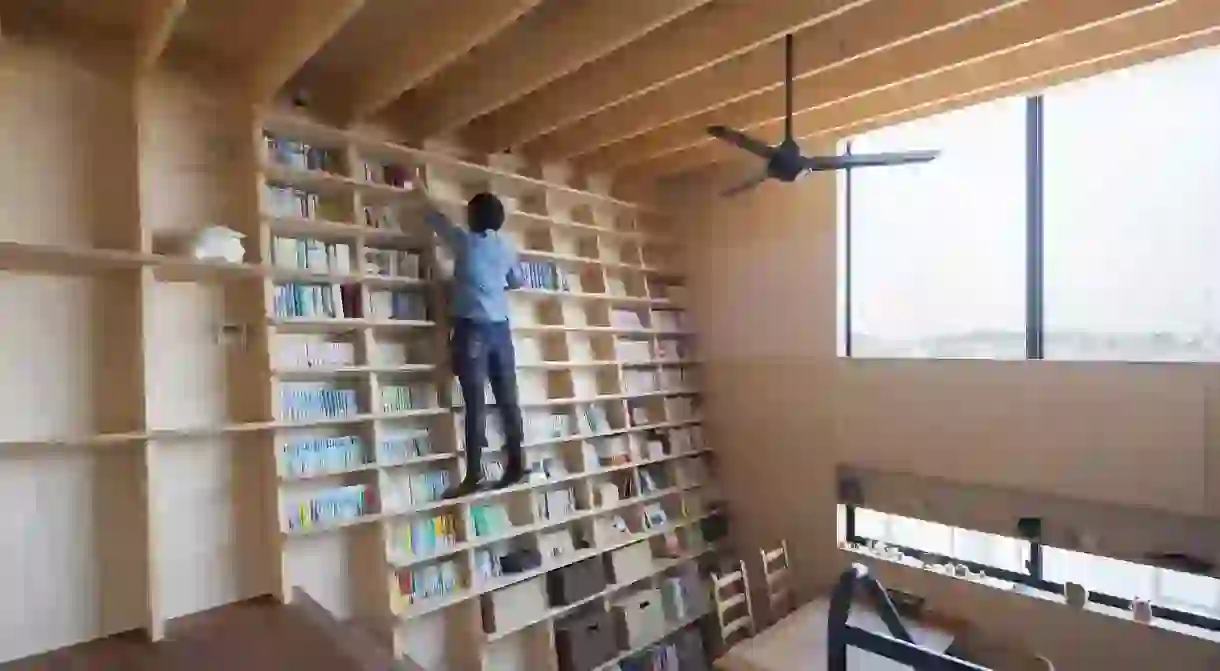This Japanese 'Book Shelf House' Features an Earthquake-Proof Climbable Bookcase

Innovative architecture firm Shinsuke Fujii Architects has recently completed the ‘Book Shelf House’ in Yokohama, Japan with a clever floor-to-ceiling leaning bookcase at the heart of its design.
It was constructed this way for a multitude of reasons, the most basic being that the owners wanted a bookshelf substantial enough to hold their vast book collection, but also to be easily accessible without the need for the traditional rolling ladder you often see in libraries.

Due to the robust, deep-set shelves, the owners and their children can simply and safely climb the structural wall when they want to browse for a book, plus the floor-to-ceiling design eliminates the often-wasted space that’s usually out of reach.
Perhaps more importantly, the reason for its unique oblique shape, and the fact that it spans the both levels of the home, is that it contributes to the structural integrity of the property.

After the 2011 Tohoku Earthquake, the client approached Shinsuke Fujii Architects to come up with a design that would hold its own in the event of the earthquake, ensuring that the shelving system wouldn’t collapse under the weight of the books, nor that they would spill out if there was a tremor, thereby keeping his family safe.

Another benefit of the slanted design is that it creates a feeling of openness in what is otherwise a relatively compact 86-square metre home. On the outside, the oblique wall provides a welcome shelter from the frequent heavy downpours that occur in the Kanagawa area of Japan, plus it provides additional privacy from the neighbouring property opposite.

The double-height bookcase provides additional storage on the lower level of the property, while up a set of stairs the shelving continues along the west-facing wall to provide a cantilevered TV stand in the lounge area and larger recesses for family photos and ornaments.

The kitchen is cleverly contained within a black-clad box, with its roof doubling up as a built-in desk on the level above. This study area makes the most of the incredible views through the three large windows that look out towards the cityscape beyond.

Read more about Shinsuke Fujii Architects’s work here. For more interior inspiration, check out these 10 creative bookshelf ideas to recreate in your own home.













