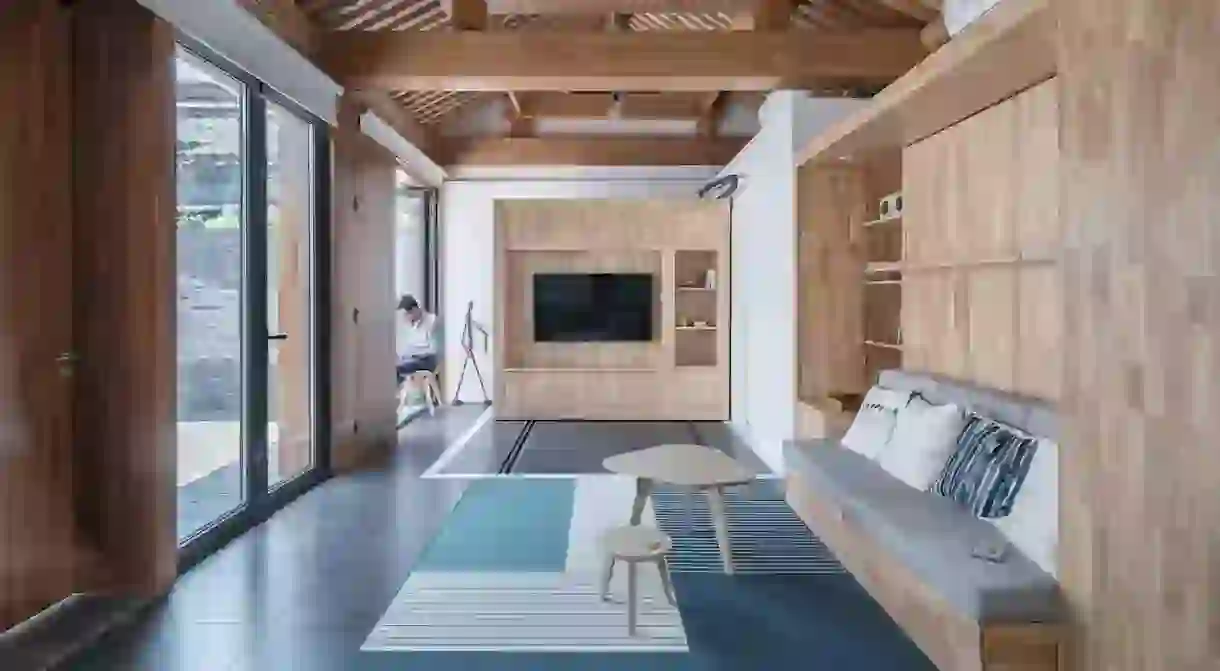This Tiny Futuristic Home in Beijing Is Made for Millennials

Finding it hard to imagine what your home might look like in the years to come? Well look no further than the Baitasi House of the Future – an experimental house that’s been designed to cater for the millennial lifestyle.
Based in the historic ‘hutong’ area of Beijing, the innovative project by Dot Architects was built on a tricky site where the original 30-square-metre home sat within an 80-square-metre yard that was full of illegal building works.
[jwplayer tX9zUcls-RnIdcM25]
‘Our design strategy is focused on three words: home, hutong and future,’ explains the architectural firm. ‘When we talk about house we are talking about home. Society is getting more diversified with proud singles, nuclear families, civil partnerships, open relationships etc. Apart from personal relationships, occupations and the social environment are also changing the definition of home. The boundary between home and society is blurred by the rise of the sharing economy, nomad workers and technology. Our lives are fragmented and can not be accommodated by a fixed layout.’


To reflect this fluidity of the younger generation and their aspirations for a real ‘home’, the project was based on access and convenience to providing maximum opportunity for ‘living spaces’ and a better quality of life.
A lightweight structure has been inserted to the original home, but the architects wanted to reveal the beauty of traditional Chinese timber structures, so the original wooden frame has been retained and restored. Respecting the historic area and the existing building, Dot Architects used the WikiHouse system for the only new-build element on the site, which holds the kitchen and the toilet.


WikiHouse is a lightweight and digitally fabricated structure which allows for a cleaner and more efficient construction process that causes minimal disruption – ideal for a crowded neighbourhood. This isn’t the only clever element of the build – the moveable modules within the home, plus the lights, curtains, home appliances and security, are controlled by the smart TV.


‘Technology should serve people, not the other way around,’ says Dot Architects. ‘Although the House of the Future is equipped with many smart devices, we would like the house to be warm and cosy with all the tech hidden behind.’
There are two moveable furniture modules, plus one fixed element, enabling the home to have as many as four different possible layouts, depending on the current needs of those living in it. One option allows the home to be turned from a three-bed property into a two-bed with a small office, or the facade can even be opened up to connect the internal spaces with the outdoors during the warmer months.


While this is a tiny home with a humble appearance, it’s a clever example of how interior design can be entirely adaptable and customised for the people residing in it, suiting the needs of the younger generation in the future.













