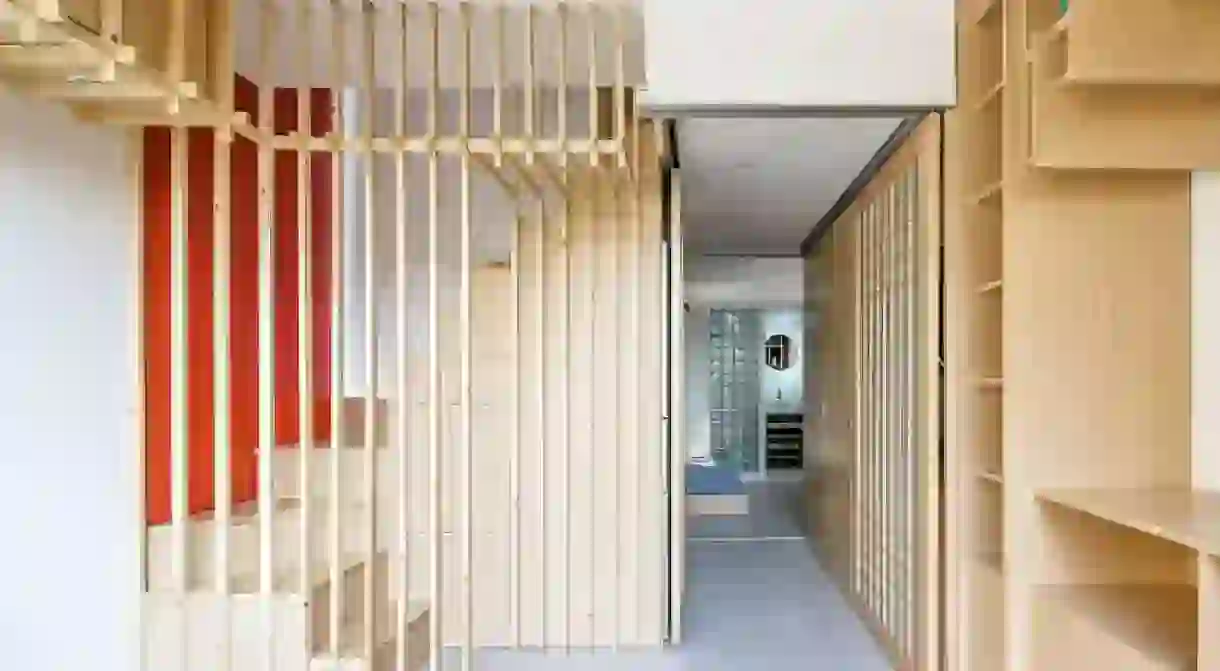This Beautiful House in Shanghai Masterfully Blends Old and New

A well-loved family home that has catered for three generations has recently been transformed to maximise its tiny 35 square-metre living space. Located in a historic district of Shanghai, the property pays homage to its traditional past, yet combines this with a refreshing, contemporary approach that aims to serve the youngest members of the family.
Architecture firm Shanghai HuaDu Architecture and Urban Design Group (HDD), has managed to work with the tight urban living quarters to create what appears to be an airy and spacious home that can work for all three generations living in the property.
According to the architects, ‘seeing grandness through smallness’ was the main ethos of the project, utilising every square inch of space in the most efficient way. The designers employed movable doors and furniture, giving the owners the option to close off spaces or open them up freely and easily.



‘All rooms become only a fraction of the whole experience, creating a holistic opera experience altogether,’ explain the firm. Inspired by this idea of the opera, the architects wanted to heighten the sense of drama and anticipation so that each space unfolds as an exciting new discovery.
By using ‘winding walking circulations’ as well as ‘borrowing views from outside’, the architects have managed to create a sense of intrigue so that guests long to see what’s around every corner.



While the look is contemporary, the company was careful to incorporate traditional elements into the design of the building. A ting, meaning pavilion in Chinese, was recreated at the top of the property to provide the family with a space to gather in and socialise, while a tai, meaning podium, was installed in the living room as a small TV and entertainment space for the younger members of the family.


At the heart of the home is a dramatic triple-height space that lets in much-needed light into the centre of the property but also provides a cosy central space for the entire family.


With references to the past combined with a design that’s perfect for fast-paced 21st-century living, this home in the heart of the city will still cater for generations to come.
For more inspirational ideas for small homes, check out this tiny apartment in Barcelona and this three-metre design in Taiwan.














