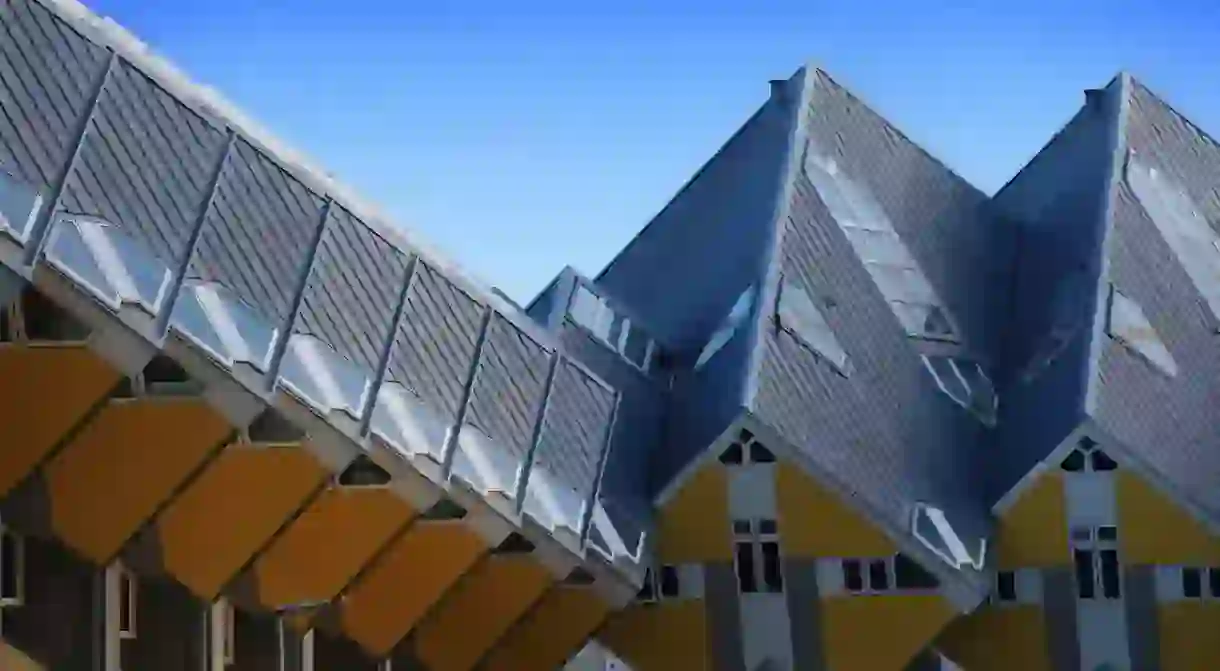What Are Rotterdam's Cube Houses?

Rotterdam’s famed Cube Houses were designed by Dutch architect Piet Blom during the 1970s to counteract the allegedly detrimental effects of the city’s utilitarian urban layout. Unlike other post-World War II buildings in Rotterdam, the cubes were deliberately created to foster social cohesion and replicate a village-like ambience.
Despite their peculiar appearance, the Cube Houses are actually residential buildings and were designed to resemble trees within a forest. By forging a collective whole from smaller, individual parts, Piet Blom believed that his designs would encourage residents to connect with one another like villagers, rather than urbanites.
In order to create as much public and private space as possible, Blom elevated the houses’ cubic spires well above ground-level by placing them on hexagonal columns. This clever architectonic gesture effectively produced large open spaces beneath the cubes, where Blom expected people to casually converse and convene. The houses themselves were designed to optimise interior space via their slanted shape and contained two storeys that were divided by the cubes’ central vertices, meaning that the highest floor was enclosed within an upward pointing pyramid.

Whilst it is uncertain whether Blom’s plans ultimately affected Rotterdam’s sociological development, his designs have become iconic and the Cube Houses are frequently listed among the most important examples of modern Dutch architecture. Although most of the cubes are owned and occupied by private residents, two of their number have been converted into businesses. In fact, the largest cube in the complex currently contains a hostel, called Stayokay Rotterdam, where guests can experience living inside these architectural masterpieces, whereas the other non-residential property houses a museum that is dedicated to the buildings’ design and history.













