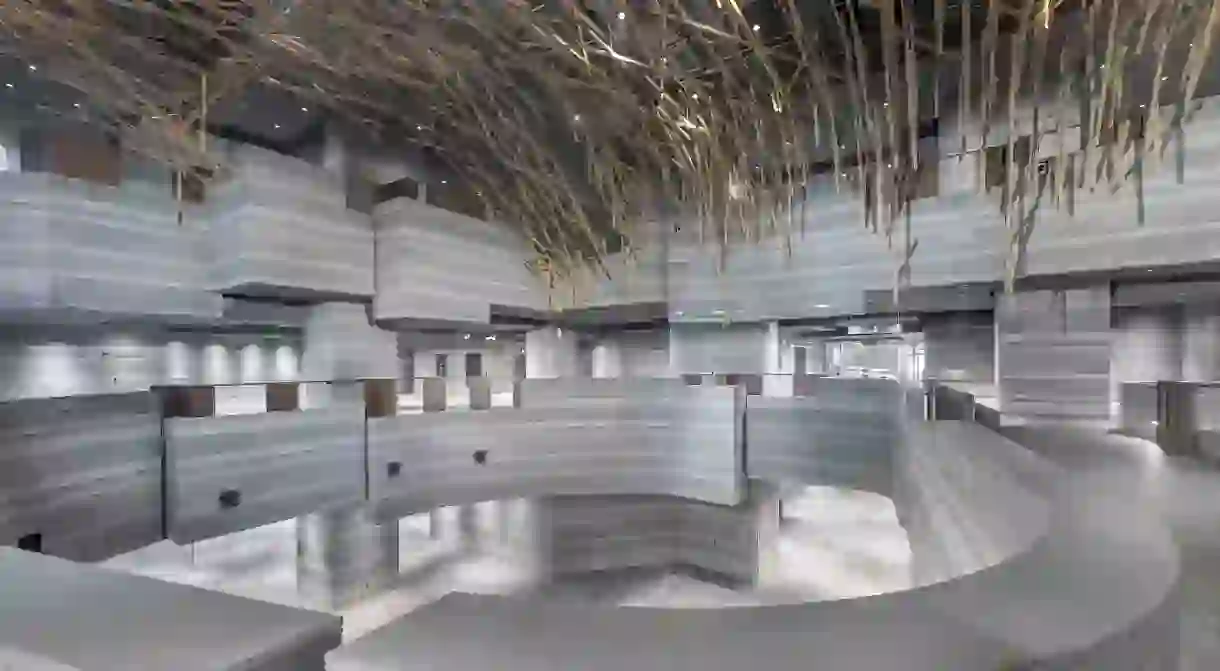Urban Cave Oasis Comes Alive With a Floating Wooden Canopy in China

Carved from sandstone and light walnut balustrades, Shanghai’s new HUB Performance and Exhibition Center acts as an urban oasis from the outside world in a cavernous, nature-inspired design.

The 15,700m² design by Neri&Hu Design and Research Office was completed in 2015, but recently won the 2017 AZ Award in the category Institutional Interiors for its conscious, transformative design. Set within the bustling, evolving Hongqiao District, the new HUB Performance Center will offer an aesthetic reprieve from the bustle of urbanization.
The interior concept takes its inspiration from the natural environment, with a ceiling covered in metal tubes (meant to mimic the roots of a canopy forest), a dramatic descending escalator, and galleries, bridges, and rooms carved directly from the stone.

The highlight of the five-storey structure is a hidden “treasure box”—“a 750-seat performance hall with floating screens” which mimic the ancient Chinese bamboo slips that were once used to record stories. In this way, the interior design pays homage to the abstractions of performance. All art tells a story worth preserving, even if it’s told in an ephemeral form. The interior design becomes symbolic for this cultural exchange, both as a mirror and tool for communication, and its attempt to preserve (and contain) experience in a free-floating (yet stationary) form.

Inside the three-storey stone atrium, a floating canopy of wooden sticks hover to create a forest feeling amid the stone. “Visitors arriving from the subway station find themselves walking into an underground space, with the ceiling covered in metal tubes mimicking the roots of the forest above,” says Neri&Hu. Other highlights of the new structure are its “delightful spaces carved into the sandstone,” including: a cigar room, halls of mirrors in black-glazed tiles with green toilet rooms, a golden trellis inside the VIP Lounge dotted with intricately crafted pendant lights, and a salon and bars in form of wooden houses that are inserted into the rock.

“The ongoing events and visitors that inhabit this urban oasis, together with the designed spatial elements, bring a transformative and invigorating life to a neighborhood in the making,” says the release. The architect-duo Neri&Hu were also named EDIDA Designers of the Year 2017, Maison&Objet Asia Designers of the Year 2015, and were winners of the World Architectural Festival in 2014.














